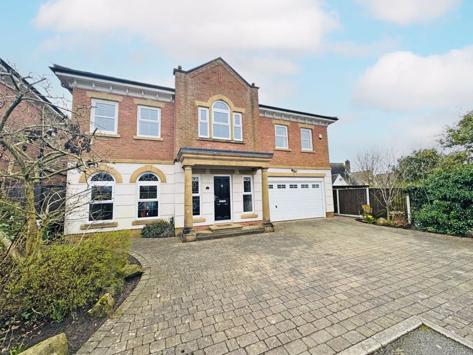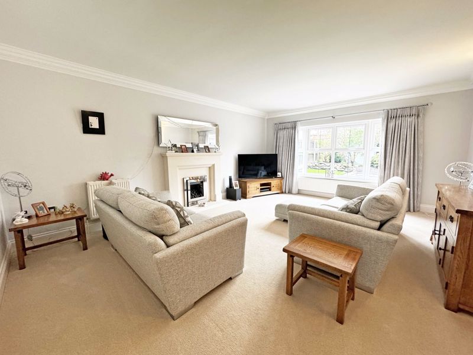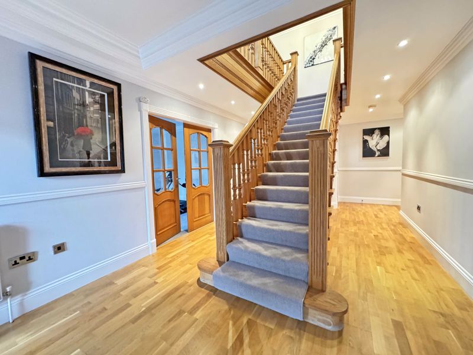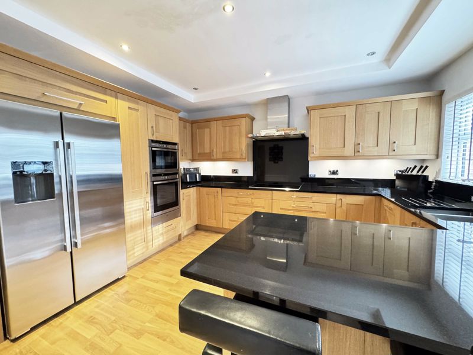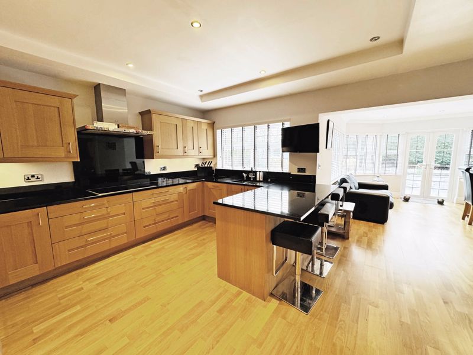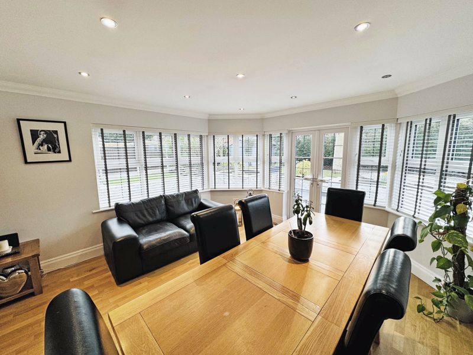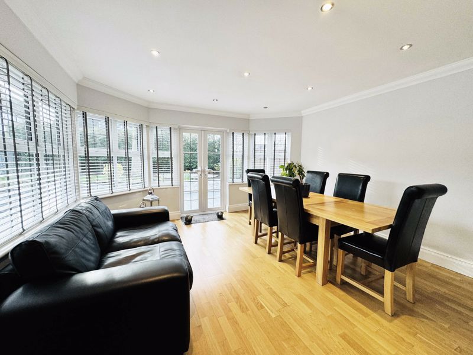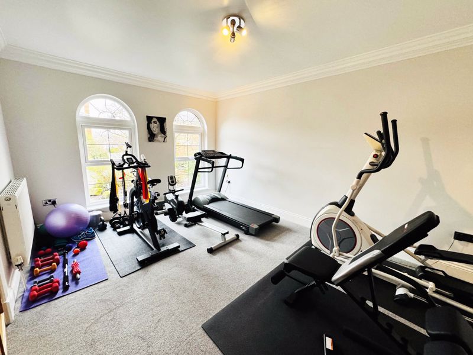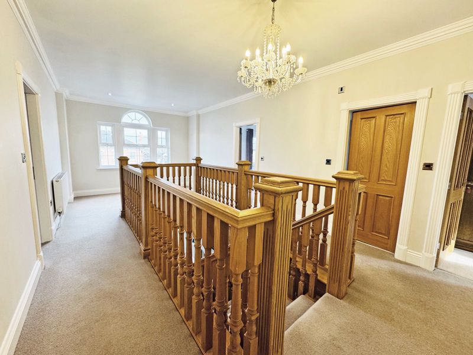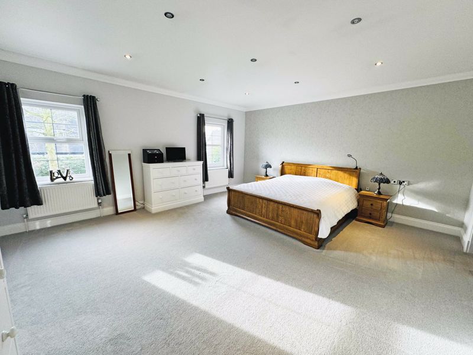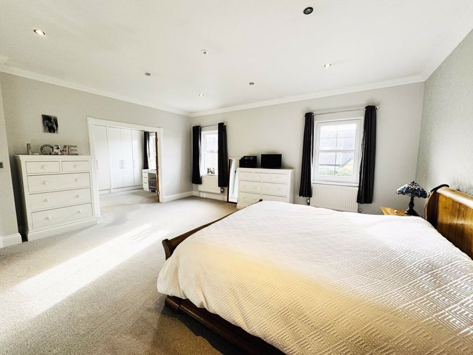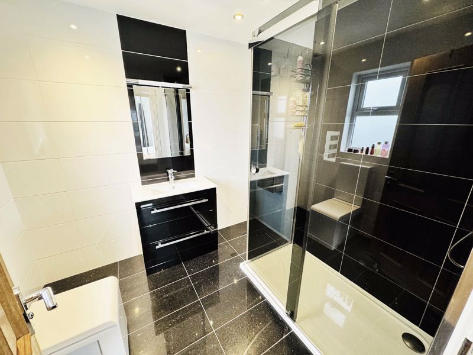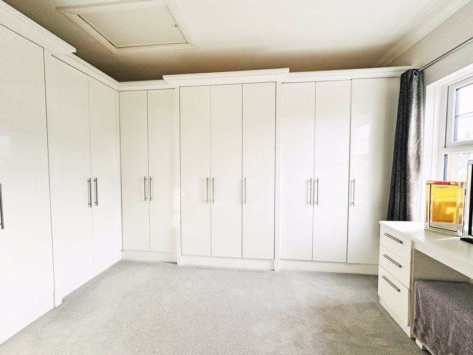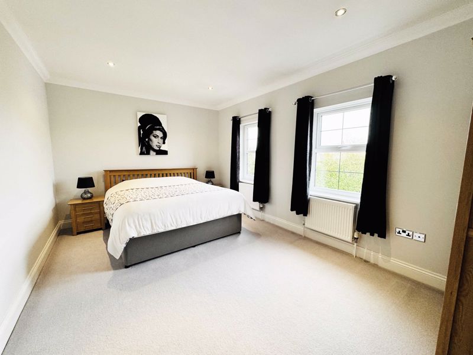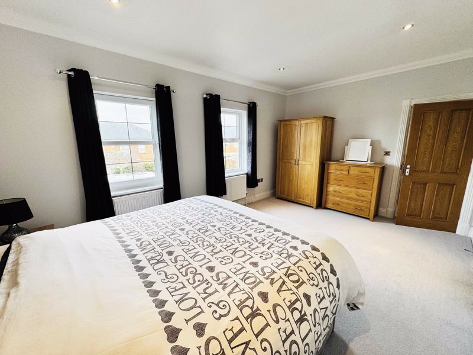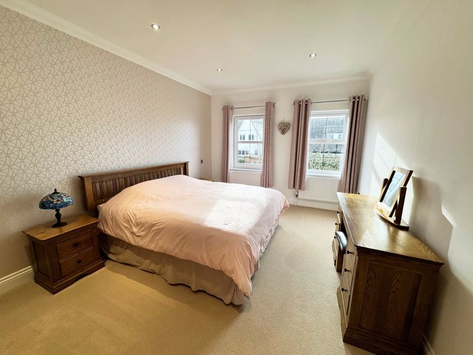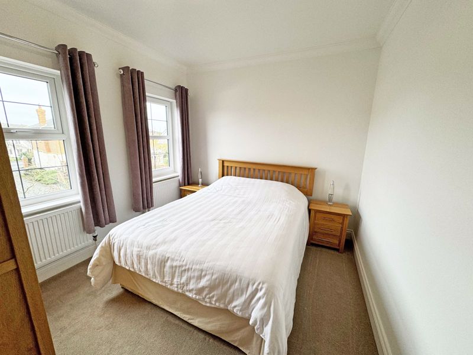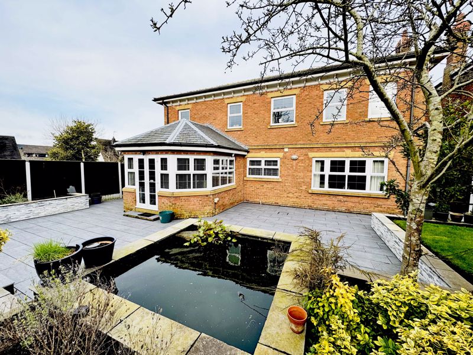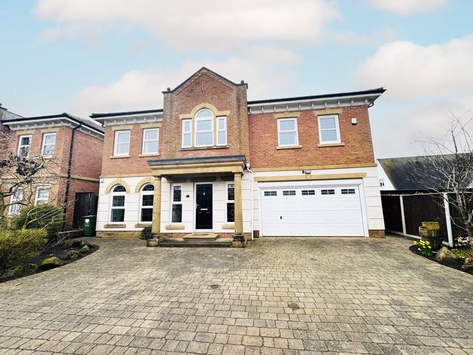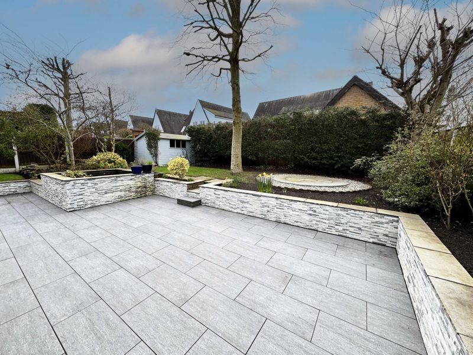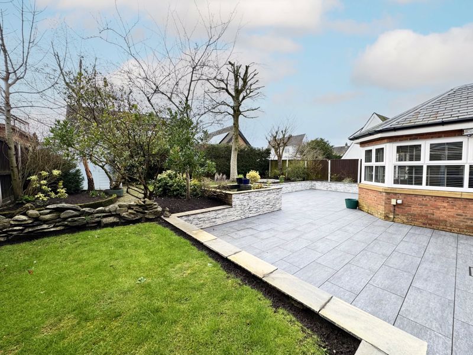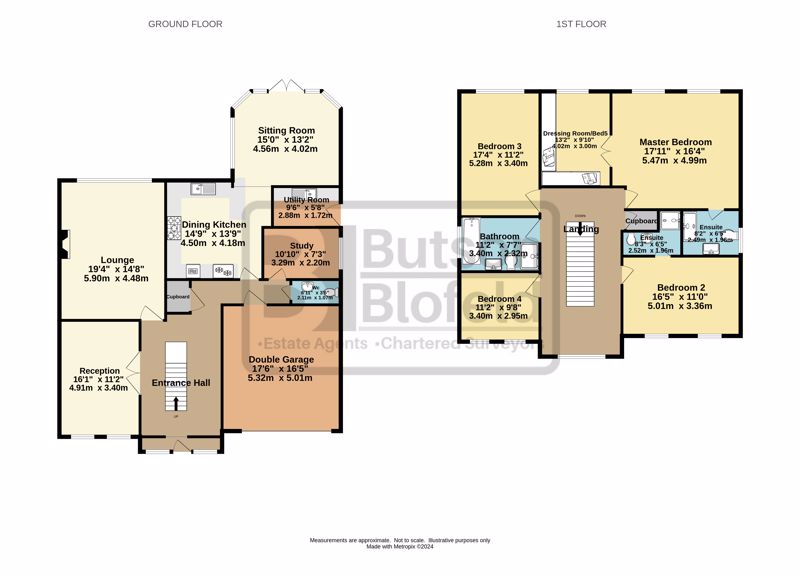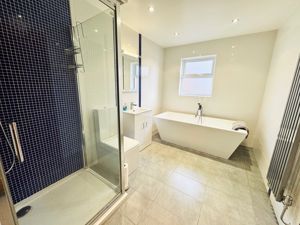The Hamptons, Poulton-Le-Fylde £780,000
Please enter your starting address in the form input below.
Please refresh the page if trying an alernate address.
- EXCLUSIVE DEVELOPMENT OF JUST FOUR PROPERTIES
- 4 BEDROOMS
- 3 BATHROOMS
- 2 RECEPTION ROOMS
- STUDY
- SITTING ROOM OVERLOOKING THE GARDEN
- DOUBLE GARAGE
- PARKING FOR SEVERAL VEHICLES
- WEST FACING GARDEN
- EPC - C
AN IMPOSING, SUBSTANTIAL HOME OF GENEROUS PROPORTIONS……. Occupying an enviable position at the back of an exclusive cul de sac of just four properties, just off Hardhorn Road. Within easy reach of Poulton Centre with it's popular café culture, amenities and train station. As with all Waldron built homes, there is high quality of fitments throughout. The accommodation briefly comprises of two reception rooms, study and sitting room overlooking the garden, 4/5 Bedrooms, 3 Bathrooms, double garage , private landscaped gardens. Viewing is a must to appreciate the quality and space on offer with this home.
LOCATION: The Hamptons is an exclusive cul de sac of just four properties built by Waldrons. Considered by many to be one of the most desirable locations in the area. Close to Baines School and Poultons varied amenities.
STYLE: Very impressive double fronted modern detached home.
CONDITION: A quality property appointed to a very high standard.
ACCOMMODATION: Superb hallway with central oak staircase, lounge with feature fireplace, dining room (currently used as a gym), family garden room, study, downstairs w.c., utility, fully fitted kitchen opening into the beautiful sitting room. First Floor: Galleried landing, concrete floors, spacious master bedroom with en-suite shower room and dressing room. Bedroom two is a large double with en-suite facilities, two further bedrooms and modern family bathroom/w.c.
OUTSIDE: Landscaped garden to front with brick paviour drive with parking for several vehicles, double integral garage 17’6” x 16’5” with automatic door. westerly facing rear garden with paved patio, raised mature borders, water feature and pond.
SERVICES: Gas central heating installed, double glazing and alarm.
TENURE: The tenure of the property is freehold.
COUNCIL TAX BAND – The property is listed as Band G, Wyre Borough Council.
EPC RATING - C
VIEWINGS - To be arranged through the Agent's office and comes highly recommended.
Rooms
Request A Viewing
Photo Gallery
Poulton-Le-Fylde FY6 8NH
Butson Blofeld





Alastair Smith T/A Butson Blofeld, 15a Chapel Street, Poulton le Fylde FY6 7BQ
Tel: 01253 894494 | Email: sales@butsonblofeld.co.uk
Properties for Sale by Region | Properties to Let by Region | Cookie Policy | Privacy Policy | Complaints Procedure | Client Money Protection Certificate | Propertymark Conduct & Membership Rules
©
Butson Blofeld. All rights reserved.
Powered by Expert Agent Estate Agent Software
Estate agent websites from Expert Agent
