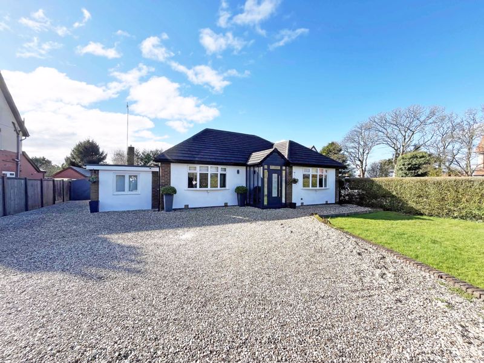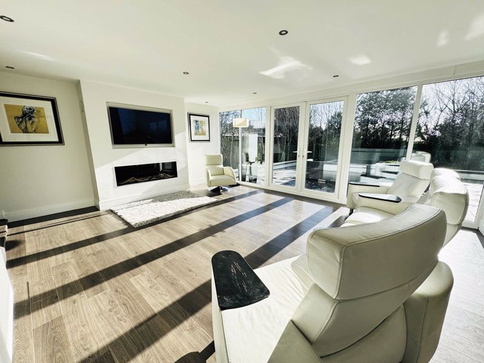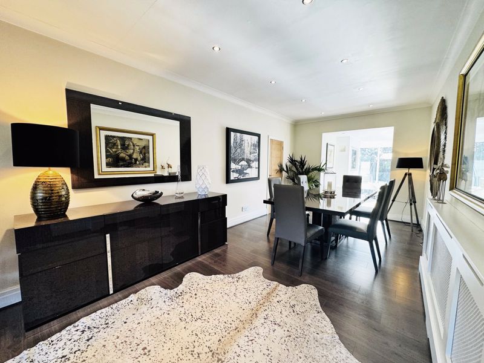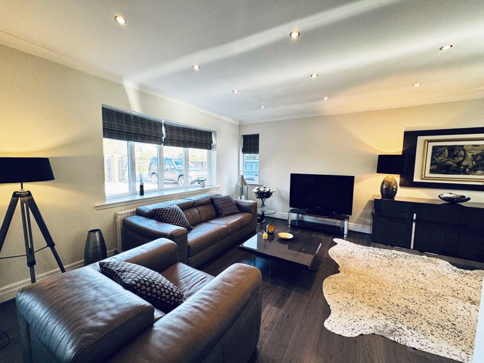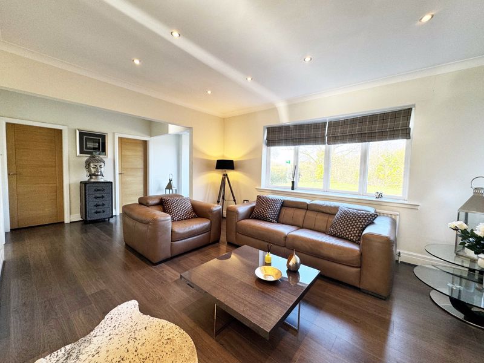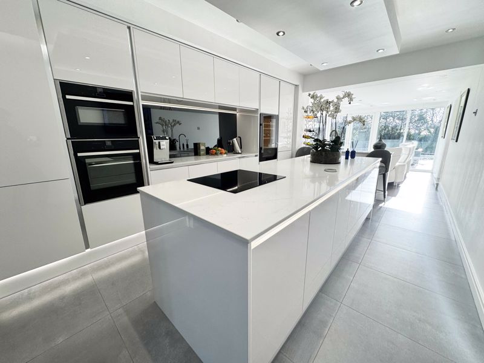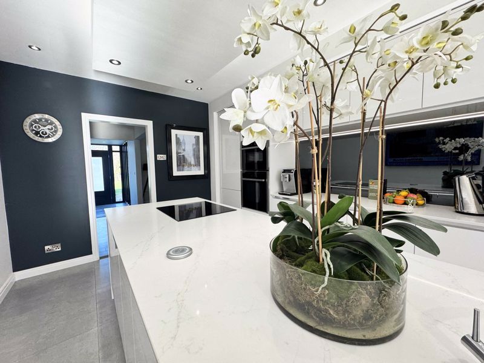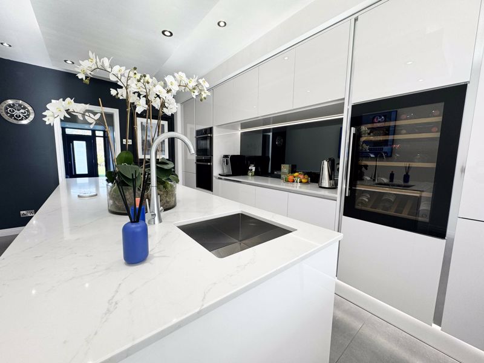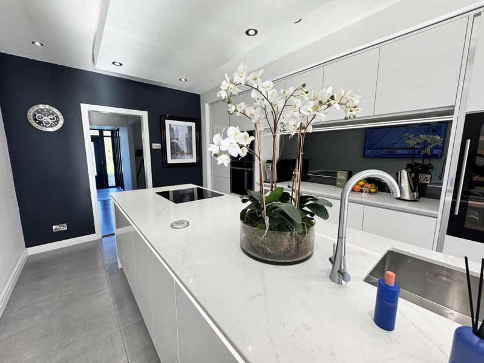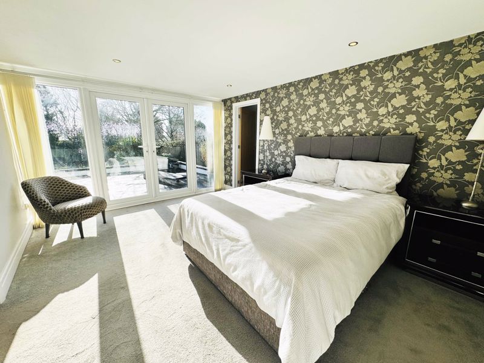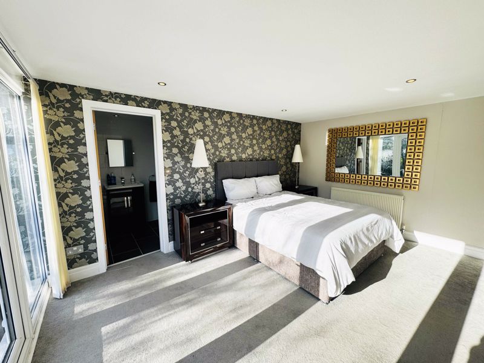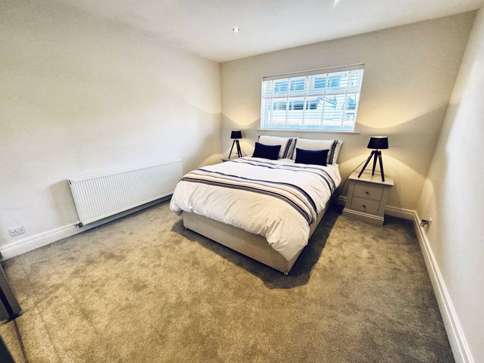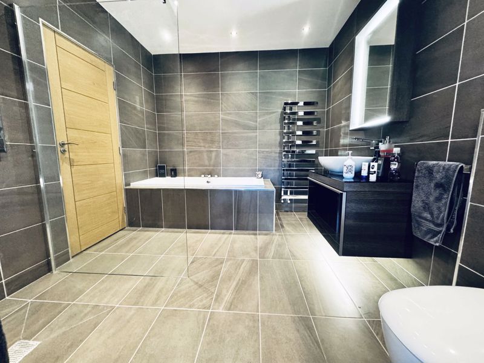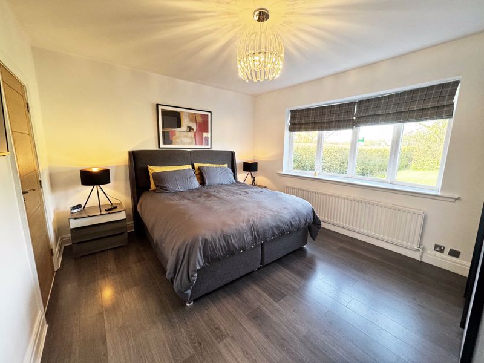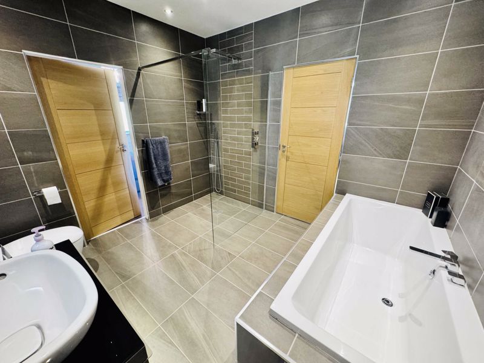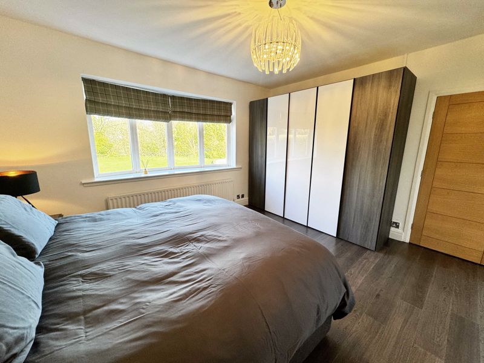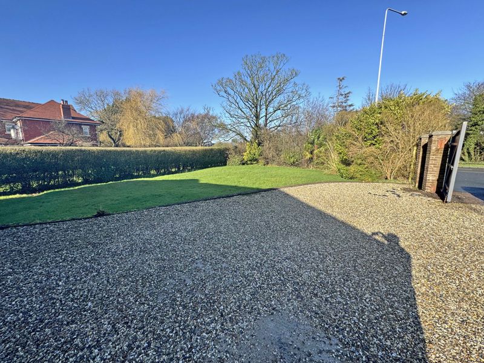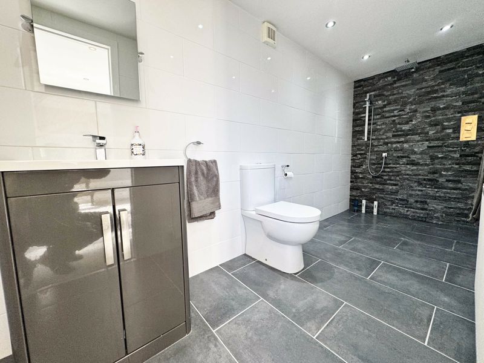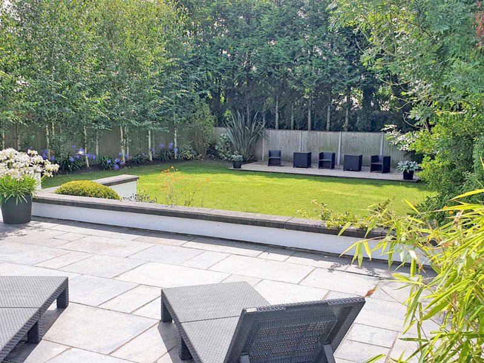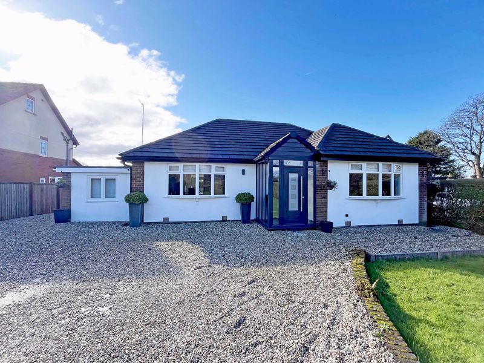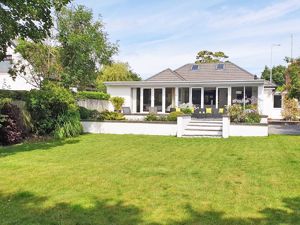Mains Lane, Poulton-Le-Fylde £625,000
Please enter your starting address in the form input below.
Please refresh the page if trying an alernate address.
- FABULOUS, SPACIOUS DETACHED BUNGALOW
- THREE DOUBLE BEDROOMS
- BATHROOM & EN-SUITE
- UTILITY ROOM
- IMMACULATELY PRESENTED
- LARGE GATED GARDENS
- DRIVEWAY PARKING
- COUNCIL TAX BAND E
- EPC TO FOLLOW
- VIEWING ESSENTIAL
A TRULY SPACIOUS AND VERSATILE DETACHED HOME IN A PRIME RESIDENTIAL AREA
This extended detached bungalow style residence, has been completely renovated to a high standard by the present owner. We feel it presents an excellent opportunity if you require a property ready to walk into. The accommodation provides a generous layout with good size rooms and could also lend itself to further development into the roof space if required. Creating a large family residence in a fantastic residential position. In brief the property includes, entrance hallway, two reception areas, stunning kitchen, three double bedrooms, bathroom and ensuite. A large utility room (previously a garage) could easily be converted. Large, gated gardens with plenty of off-road parking. Viewing is highly recommended.
LOCATION: Occupying a premier main road position within a short drive of Poulton’s shopping facilities, restaurants and bars (SAT NAV FY6 7LD). The motorway is easily reached via the new bypass and Poulton train station for commuting. Good local Schools including Rossall and Kirkham Grammar are nearby.
STYLE: A most spacious and versatile detached property sat within generous gardens.
CONDITION: Extremely well presented, ready to walk into.
ACCOMMODATION: Light and airy entrance hallway, ‘L’ shaped front sitting room and dining area. Sleek and high specification kitchen with central island / breakfast bar, integral appliances and wine chiller. Light rear sitting room with bespoke feature living flame gas fire, floor to ceiling windows and French doors opening to a raised patio area. Front double bedroom with access to the bathroom. Inner hallway leading to a double bedroom and bathroom. Third double bedroom located to the rear of the property. Large room to the side of the property (17’5 x 8’10) currently used a utility space and separate W.C.
OUTSIDE: Gated frontage and made private by established hedging from the roadside. Gravel driveway with ample parking, turning space and laid lawn. Landscaped rear garden with raised stone paved patio adjacent to the property, laid lawn and deep stocked borders. Surrounding trees.
SERVICES: Services connected include; gas central heating, mains electric and water. Septic drainage and UPVC double-glazing throughout.
COUNCIL TAX: The property is listed online as Council Tax Band E (Fylde Borough Council).
TENURE: We are advised the tenure of the property is freehold.
VIEWING: By appointment through the agents office.
Rooms
Request A Viewing
Photo Gallery
EPC
No EPC availableFloorplans (Click to Enlarge)
Poulton-Le-Fylde FY6 7LD





Alastair Smith T/A Butson Blofeld, 15a Chapel Street, Poulton le Fylde FY6 7BQ
Tel: 01253 894494 | Email: sales@butsonblofeld.co.uk
Properties for Sale by Region | Properties to Let by Region | Cookie Policy | Privacy Policy | Complaints Procedure | Client Money Protection Certificate | Propertymark Conduct & Membership Rules
©
Butson Blofeld. All rights reserved.
Powered by Expert Agent Estate Agent Software
Estate agent websites from Expert Agent
