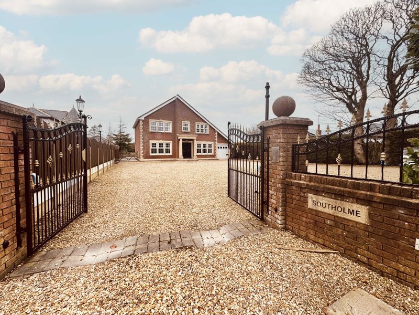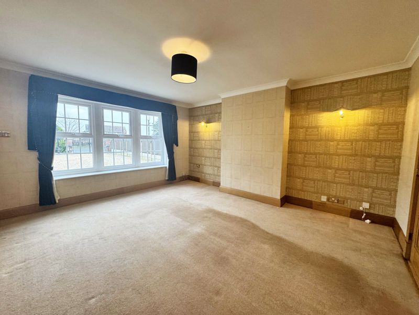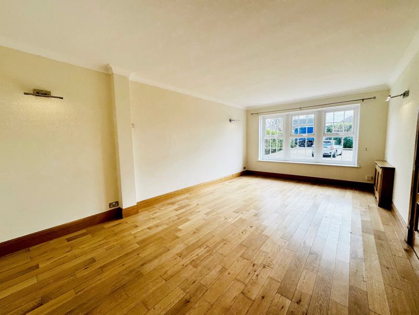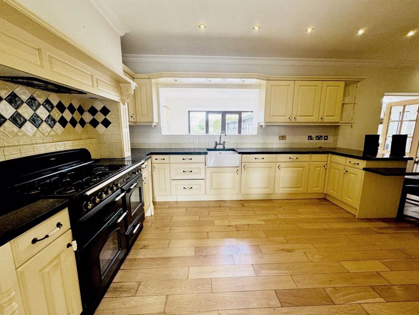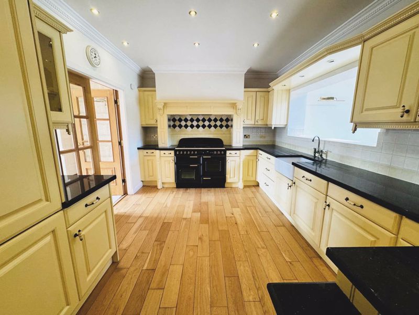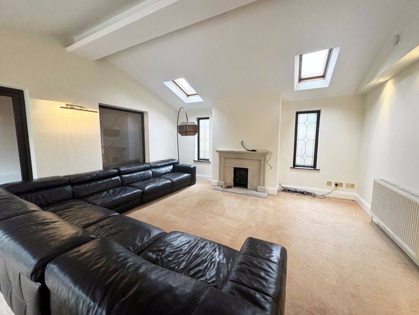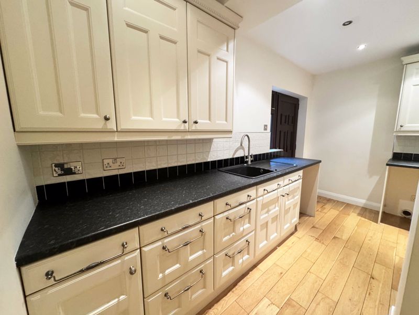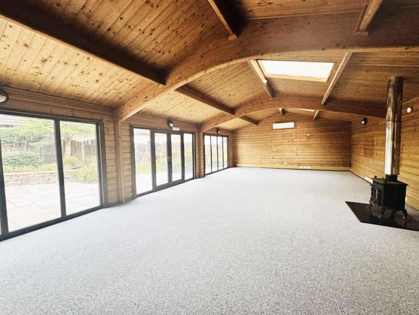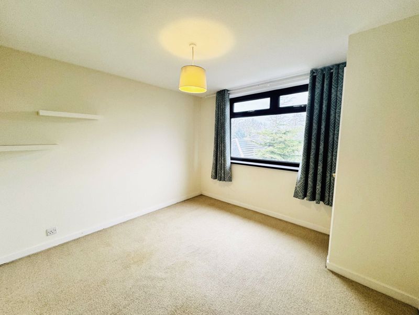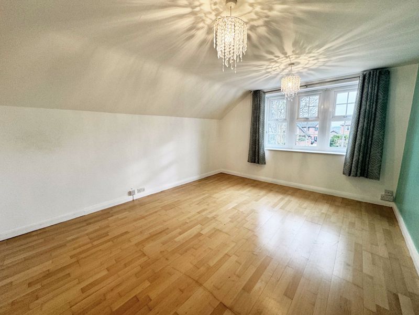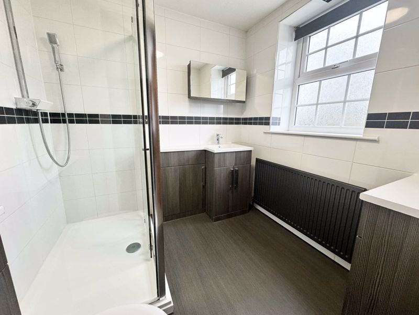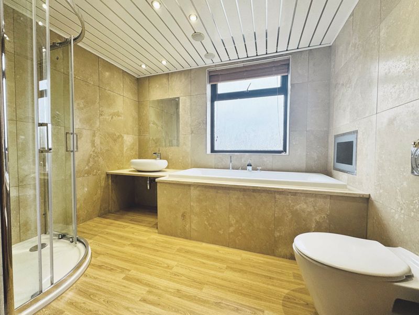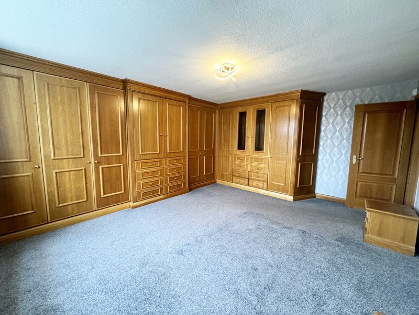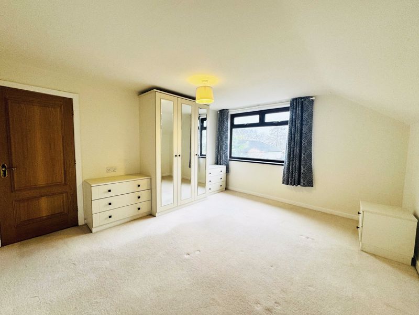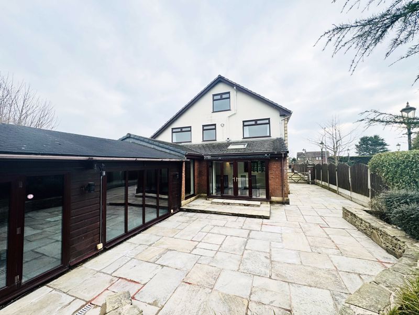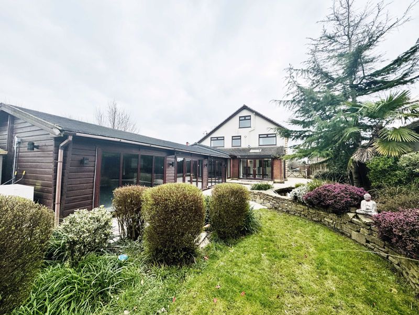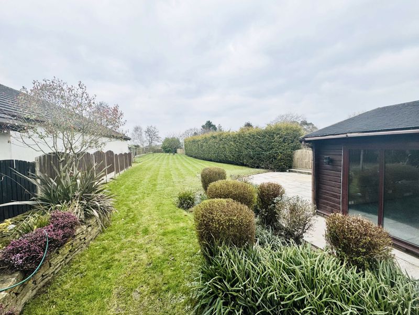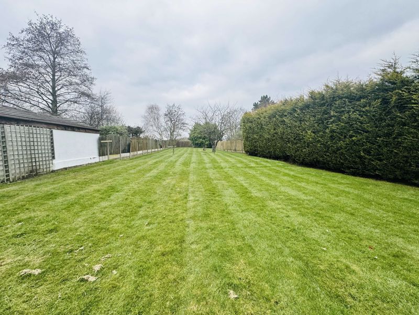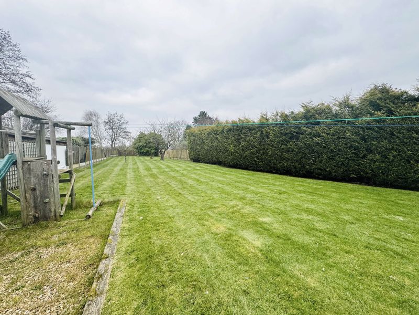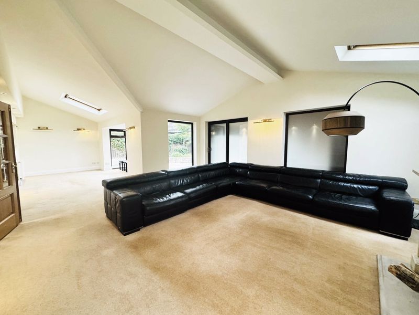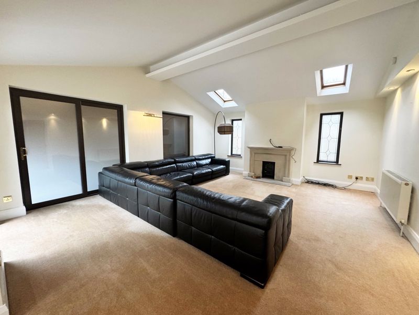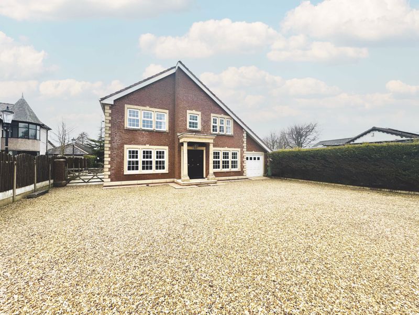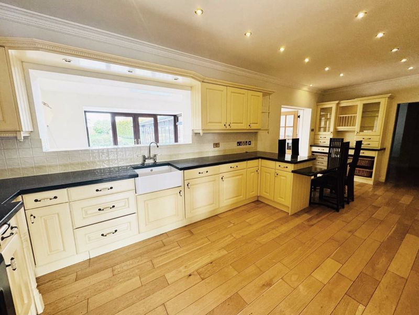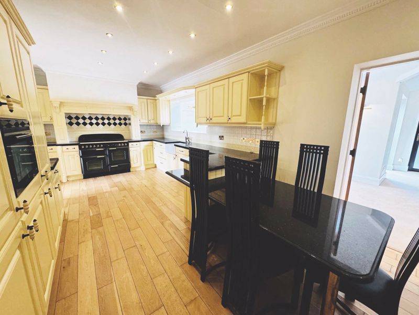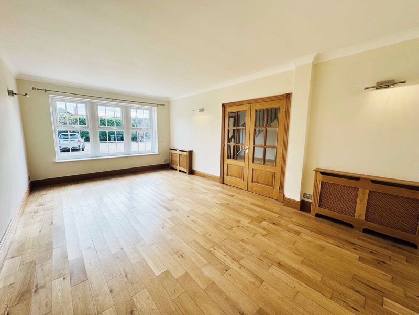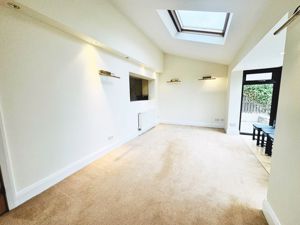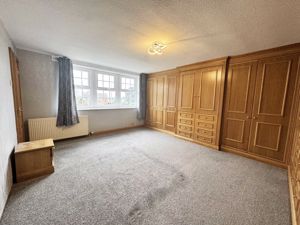Mains Lane, Poulton-Le-Fylde £760,000
Please enter your starting address in the form input below.
Please refresh the page if trying an alernate address.
- NO ONWARD CHAIN
- SUBSTANTIAL, VERSATILE FAMILY HOME
- PRIME MAIN ROAD LOCATION
- FOUR DOUBLE BEDROOMS
- THREE RECEPTION ROOMS
- HUGE ANNEX
- 2nd FLOOR HOBBIES ROOM
- LARGE REAR GARDEN
- DOUBLE FRONTED GATED ENTRANCE
- EPC RATING -C
***SUBSTANTIAL FAMILY HOME IN A PRIME LOCATION OFFERED WITH NO ONWARD CHAIN***
This versatile, substantial detached family residence sits in a prominent main road position not far from Poulton town centre with easy motorway access via the newly laid bypass, shopping facilities and very well rated primary and secondary Schools. The property has been very well maintained over the years and recently freshened up for the market to provide a property ready to move in to then redesign to your taste! The accommodation briefly comprises; three reception rooms and large annex previously a swimming pool room (40’ x 20’), kitchen and separate utility. Four double bedrooms, the master with en suite and a large 2nd floor which can accommodate a variety of uses . Large frontage with double wrought iron gates and ample parking. Large rear garden with sunny aspect and garage. Viewing is highly recommended to appreciate this fabulous opportunity.
LOCATION: Occupying a premier main road position within a short drive of Poulton’s shopping facilities, restaurants and bars. The motorway is easily reached via the new bypass and Poulton train station for commuting. Good local Schools along with Rossall Boarding School and Kirkham Grammar are nearby.
STYLE: A most spacious and versatile detached property sat within generous gardens.
CONDITION: A very well-maintained property providing a blank canvass.
ACCOMMODATION: Entrance hall with access to two reception rooms either side, fully fitted kitchen with a range of high- and low-level units, separate utility room and cloakroom/W.C. The kitchen leads via French doors into a generous family room which in turn has access through sliding doors into a huge annex (previously a swimming pool) and could be adapted to a variety of uses.
The first floor has four generous bedrooms, one with ensuite shower room, and a modern family bathroom. Stairs to a second-floor open plan hobbies room.
OUTSIDE: Double gated frontage made private by established hedging from the roadside. Gravel driveway with ample parking and turning space. Access to an integral garage. Landscaped rear garden with stone paved patio adjacent to the property with raised ornamental pond. Extensive laid lawn, borders and surrounding trees and bushes.
SERVICES: Gas central heating, mains electric and water. Septic drainage and UPVC double-glazing throughout.
COUNCIL TAX: The property is listed online as Council Tax Band G (Fylde Council).
TENURE: We are advised the tenure of the property is freehold.
VIEWING: By appointment through the Agent’s office.
Rooms
Request A Viewing
Photo Gallery
Poulton-Le-Fylde FY6 7LB





Alastair Smith T/A Butson Blofeld, 15a Chapel Street, Poulton le Fylde FY6 7BQ
Tel: 01253 894494 | Email: sales@butsonblofeld.co.uk
Properties for Sale by Region | Properties to Let by Region | Cookie Policy | Privacy Policy | Complaints Procedure | Client Money Protection Certificate | Propertymark Conduct & Membership Rules
©
Butson Blofeld. All rights reserved.
Powered by Expert Agent Estate Agent Software
Estate agent websites from Expert Agent
