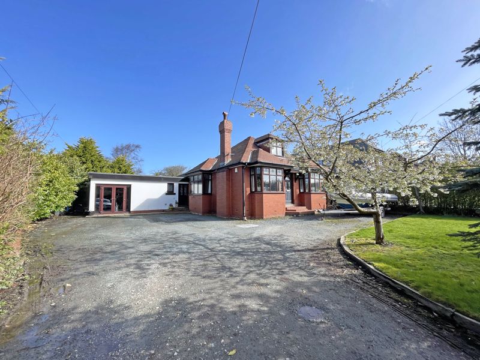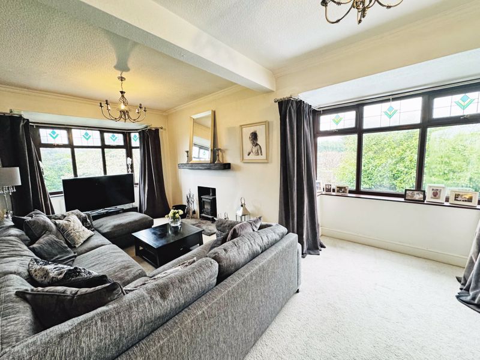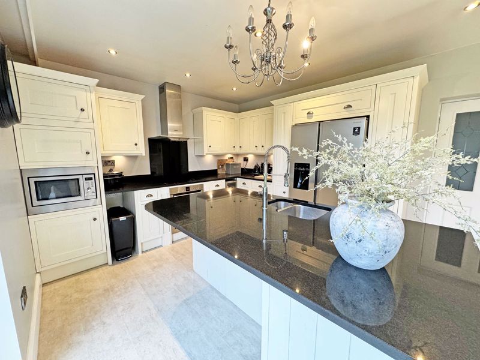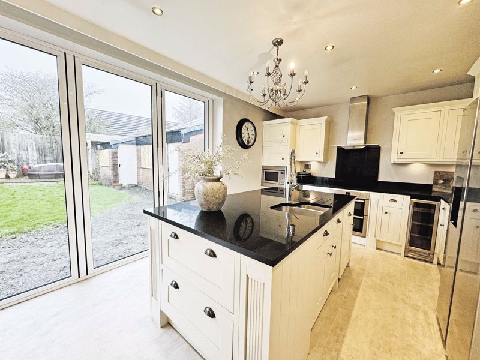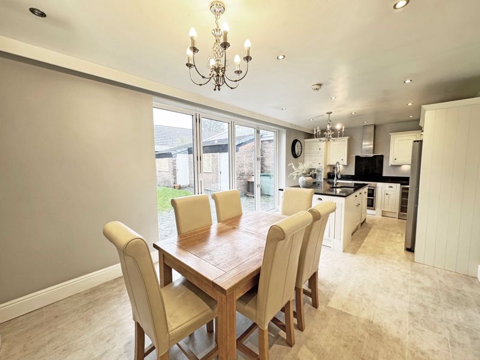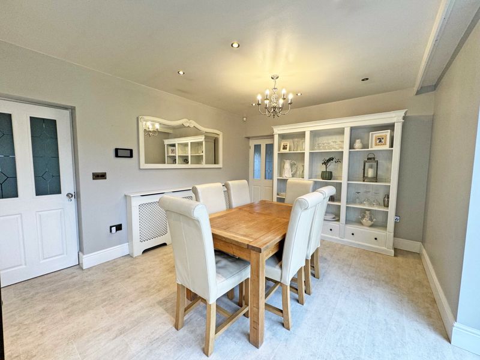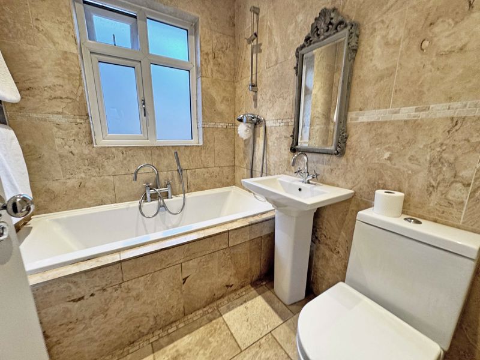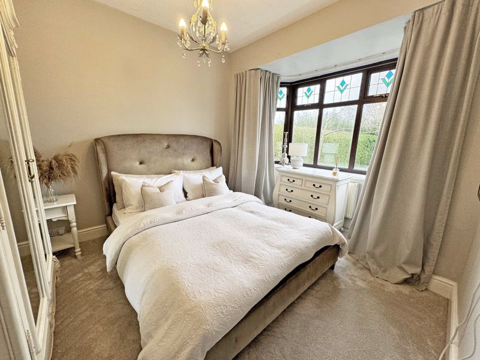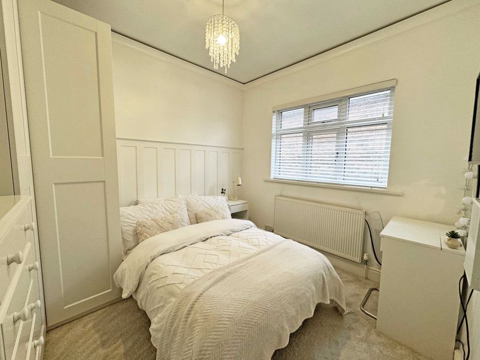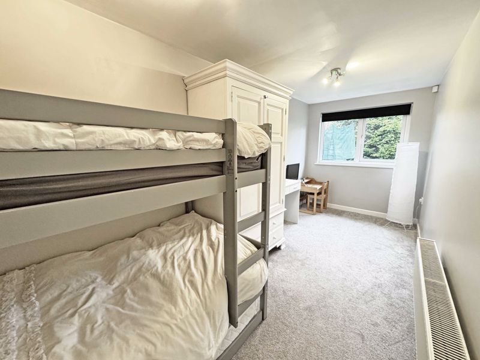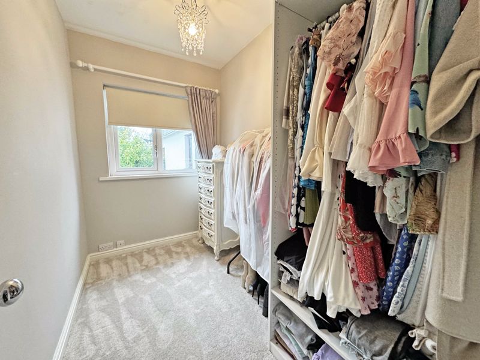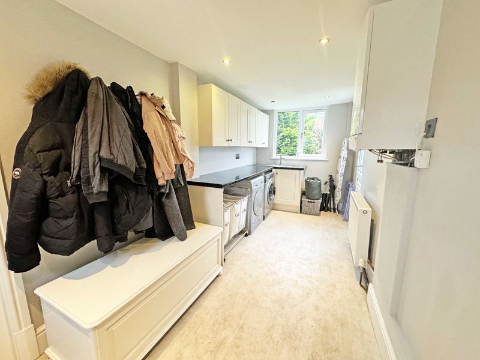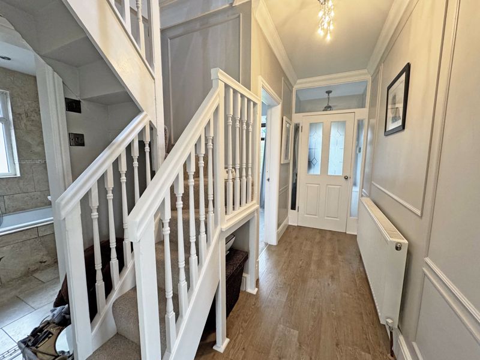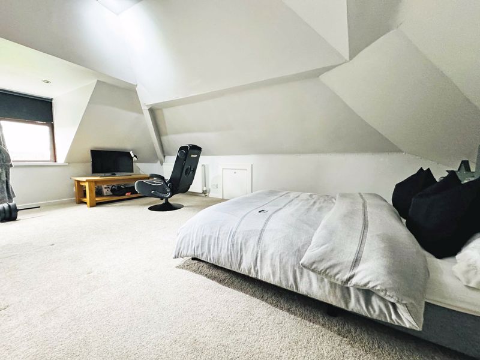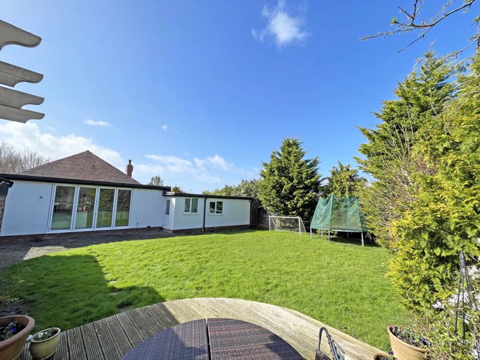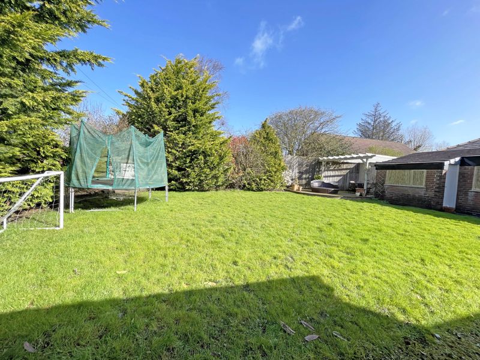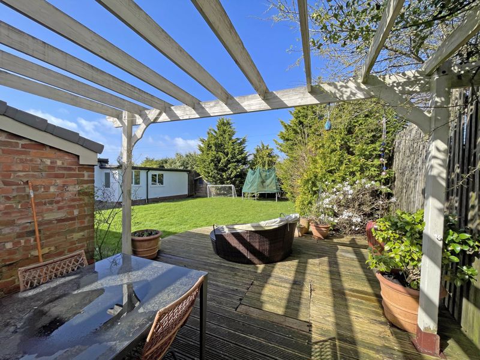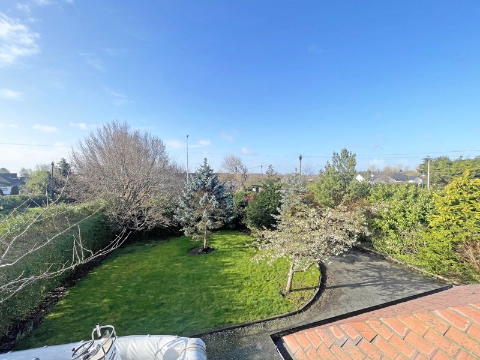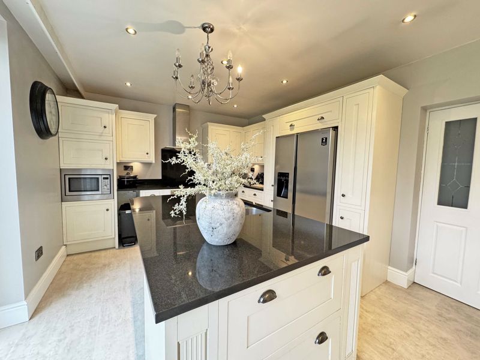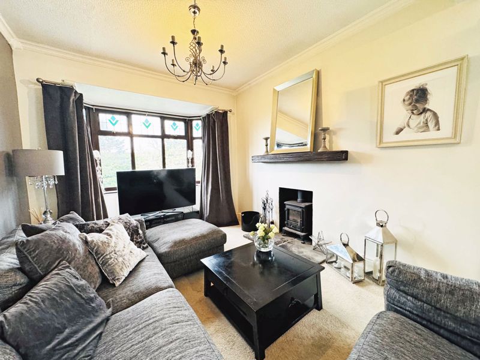Mains Lane, Poulton-Le-Fylde £545,000
Please enter your starting address in the form input below.
Please refresh the page if trying an alernate address.
- DECEPTIVELY SPACIOUS DETACHED BUNGALOW
- FOUR/FIVE BEDROOMS
- LARGE EXTENDED DINING KITCHEN
- MODERN BATHROOM SUITE
- STUDY
- ROOF ROOM
- PRIVATE REAR GARDEN/PLOT SIZE APPROX 1/3 ACRE
- COUNCIL TAX BAND E
- FREEHOLD
- EPC: RATED E
DECEPTIVELY SPACIOUS DETACHED BUNGALOW IN APPROX 1/3 ACRE AND SET BACK FROM THE MAIN ROAD.
BUTSON REAL ESTATE AND LETTINGS PRESENTS THIS DETACHED DORMER BUNGALOW. OFFERED WITH EXCELLENT POTENTIAL TO DEVELOP SHOULD SOMEBODY WANTED TO EXTEND OR MAKE ADDITIONAL USE OF THE ROOF SPACE. (SUBJECT TO THE RELEVANT PERMISSIONS.) THE PROPERTY DOES COME READY TO WALK INTO AND CURRENTLY PROVIDES A SPACIOUS HOME. SITUATED IN A SOUGHT-AFTER MAIN ROAD POSITION AT THE SINGLETON END OF THE LANE. CLOSE TO POULTON CENTRE AND ALL LOCAL AMENITIES. THE ACCOMMODATION BRIEFLY COMPRISES; GOOD SIZE RECEPTION ROOM, FOUR/FIVE BEDROOMS, STUDY AND ROOF ROOM. LARGE EXTENDED DINING KITCHEN AND MODERN BATHROOM SUITE. THE GARAGE HAS BEEN CONVERTED AND USED AS A HOME OFFICE/GYM. AMPLE OFF-ROAD PARKING AND PRIVATE REAR GARDEN. THE PROPERTY IS A MUST SEE.
LOCATION: Occupying a sought-after main road location for Poulton’s shopping amenities, schooling and commuters needing access to the motorway via the new by pass.
STYLE: Surprisingly spacious detached bungalow style residence.
CONDITION: The property has been updated and maintained to a modern standard providing a home ready to walk in to.
ACCOMMODATION: GROUND FLOOR; entrance porch and hallway, good size lounge with feature box bay window and inset wood burning stove. Extended dining kitchen (24’ x 11’) runs across the back of the property with Bi – Fold doors out and separate utility. Three bedrooms, bathroom W.C and study / playroom. FIRST FLOOR; large roof room currently used as a bedroom. The garage has been converted and currently used as a home office / gym.
OUTSIDE: Private, spacious driveway with slate chipping providing ample parking areas, screen hedging and lawn. The rear garden is private with established hedging, lawn, slate chipping and decked patio seating area.
COUNCIL TAX: The property is listed as Council Tax Band E. (Fylde Council).
TENURE: We are advised the tenure of the property is freehold.
VIEWING: By appointment through the Agents office.
Rooms
Request A Viewing
Photo Gallery
Poulton-Le-Fylde FY6 7LF
Butson Blofeld





Alastair Smith T/A Butson Blofeld, 15a Chapel Street, Poulton le Fylde FY6 7BQ
Tel: 01253 894494 | Email: sales@butsonblofeld.co.uk
Properties for Sale by Region | Properties to Let by Region | Cookie Policy | Privacy Policy | Complaints Procedure | Client Money Protection Certificate | Propertymark Conduct & Membership Rules
©
Butson Blofeld. All rights reserved.
Powered by Expert Agent Estate Agent Software
Estate agent websites from Expert Agent
