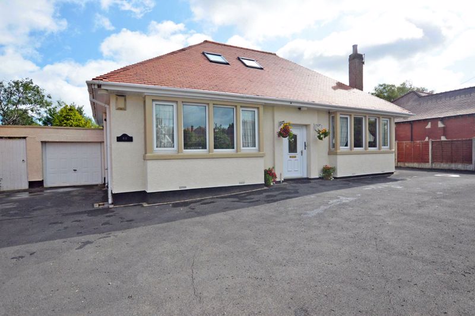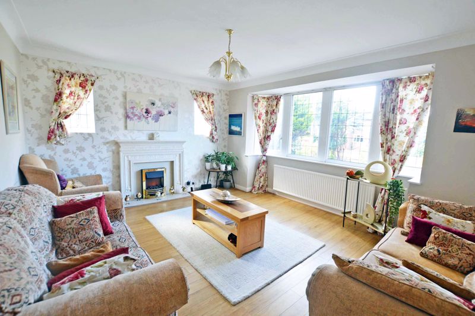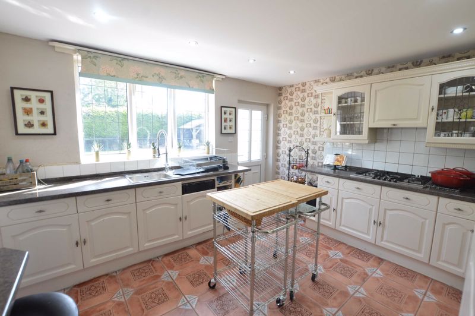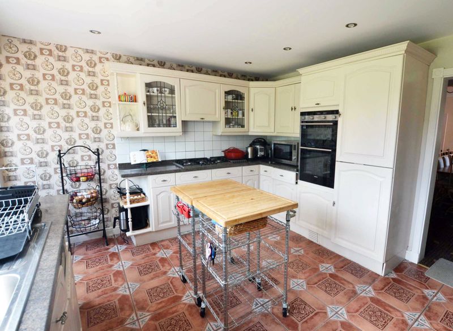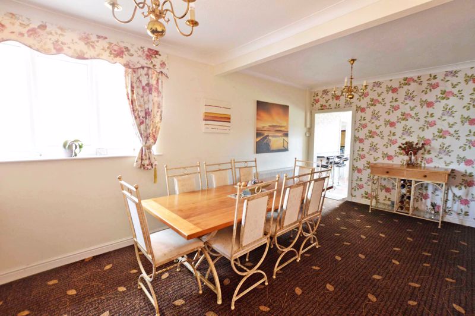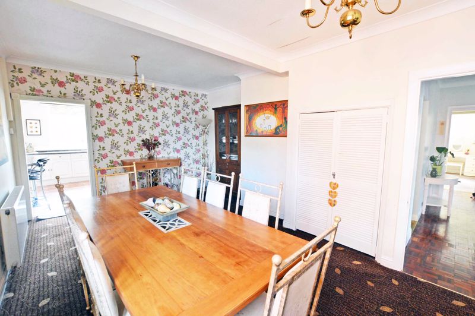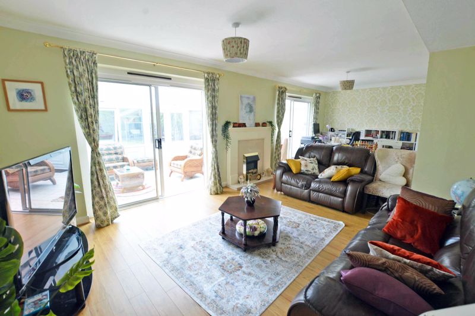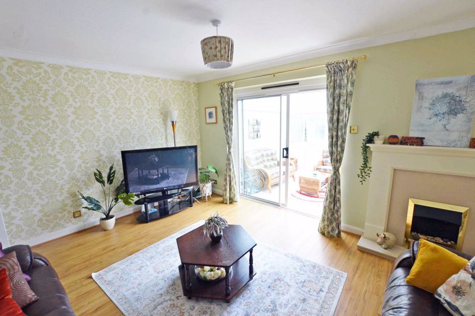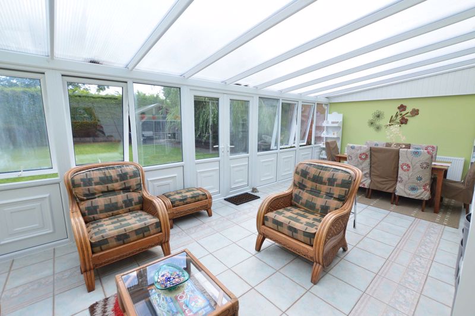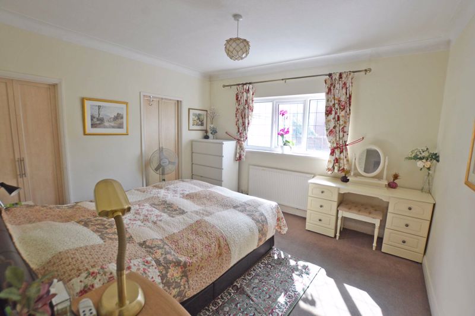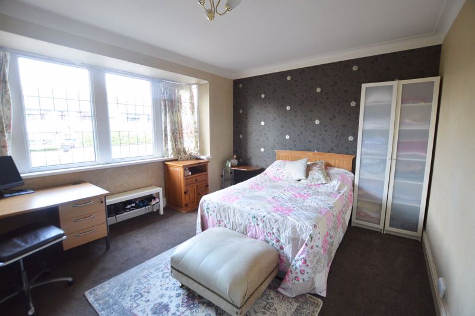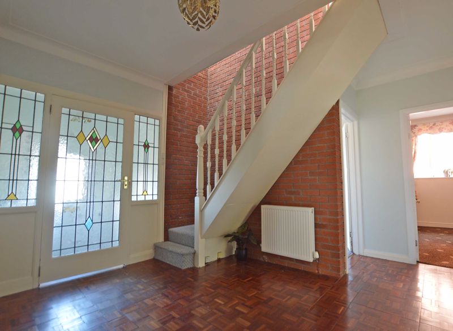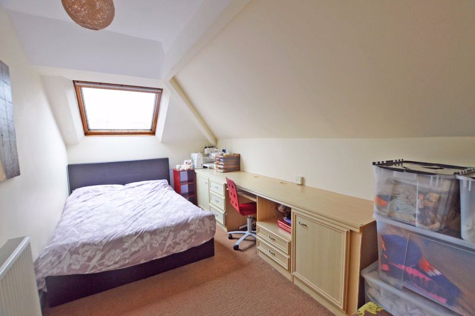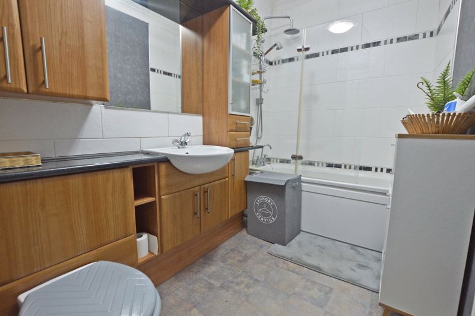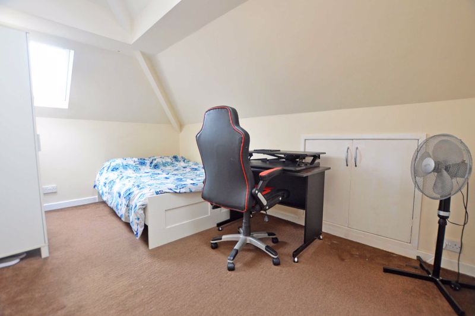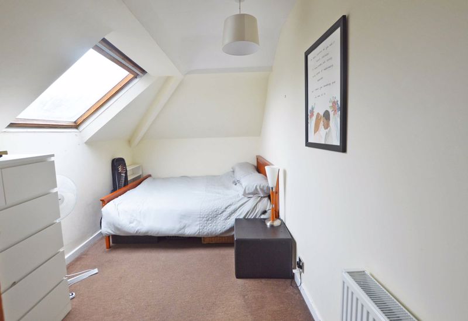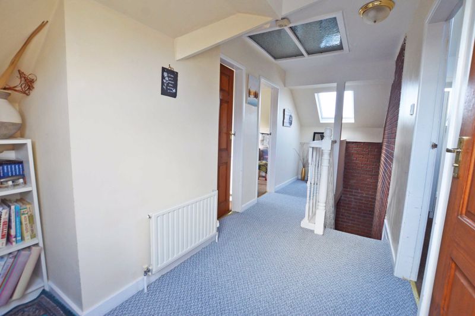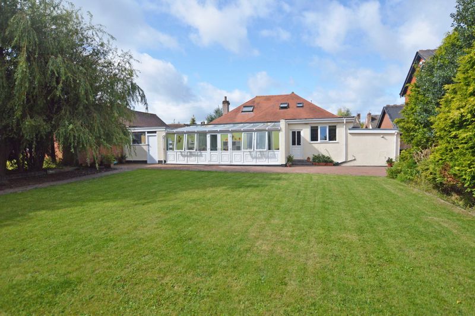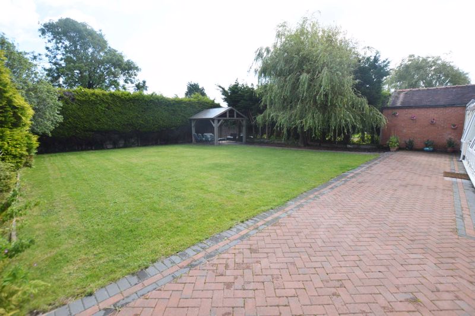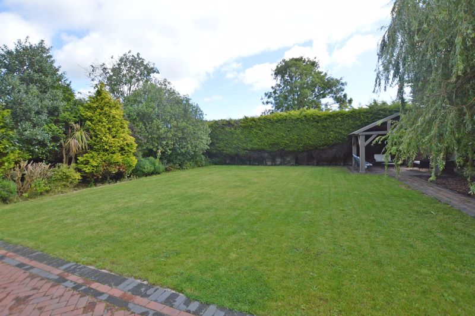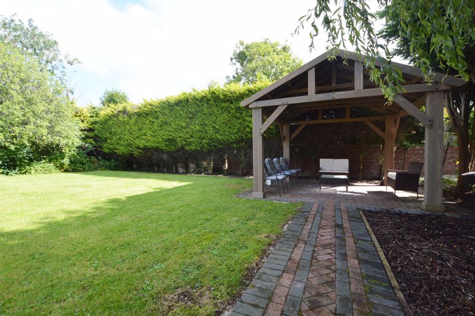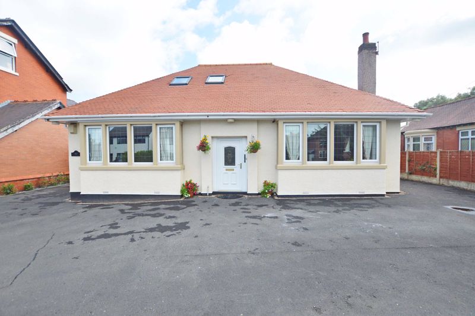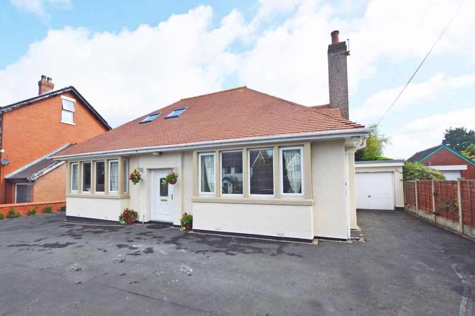Hardhorn Road, Poulton-Le-Fylde £550,000
Please enter your starting address in the form input below.
Please refresh the page if trying an alernate address.
- DECEPTIVELY SPACIOUS DOUBLE FRONTED DETACHED BUNGALOW
- FIVE BEDROOMS (TWO GROUND FLOOR ONE WITH EN-SUITE)
- THREE RECEPTION ROOMS
- CONSERVATORY
- DOWNSTAIRS W.C & FIRST FLOOR BATHROOM
- UTILITY ROOM
- GARAGE
- WORKSHOP
- LARGE GARDENS
- EPC E
FIRST CLASS RESIDENTIAL LOCATION OFFERING FANTASTIC POTENTIAL……..
This attractive and surprisingly spacious double fronted detached bungalow sits in a large plot and has been extended to the ground floor with the addition of a first-floor dormer creating versatile accommodation for any buyer. Located in a most convenient and sought after position the property offers excellent further potential and makes an exciting opportunity. The property briefly comprises; five large bedrooms, three reception rooms and a large conservatory. Kitchen with pantry and utility area. Three bath / shower rooms. Generous gardens, drive parking and two garages. Viewing comes highly advised to appreciate this property.
LOCATION: The property is situated approximately one third of the way down Hardhorn Road, just after Ash Drive. Just a short walk from Poulton centre with all its amenities, ideal for good local schools and transport services.
STYLE: A most spacious, detached, bungalow style residence with the addition of a dormer roof and extension to the rear.
CONDITION: Whilst this property has been looked after over the years, we feel this will appeal to somebody looking to place their own taste and design on the space available .
ACCOMMODATION: Ground Floor; Entrance vestibule and hallway with stairs leading off. Front formal lounge to the front, separate dining room and adjacent kitchen overlooking the back garden, pantry and utility room. A spacious rear sitting room and large conservatory with French doors into the garden. Master bedroom having en suite and walk in wardrobe, second double bedroom to the front of the property and shower room. First floor; landing area with space to sit or work. Three double bedrooms and bathroom W.C. Access to eaves storage.
OUTSIDE: Spacious frontage with tarmac driveway providing ample parking and access to the main garage and a second garage, which has been split creating a workshop/potential office. At the rear there is a large private garden laid mainly to lawn with stocked borders, established trees and paved patios. At the back there is a timber covered seating area ideal for summer BBQ’s.
SERVICES: All mains services are connected, gas central heating installed.
COUNCIL TAX: The property is listed as Council Tax Band E. (Wyre Borough Council).
TENURE: We are advised the tenure of the property is freehold.
VIEWING: By appointment through the agents office.
Rooms
Request A Viewing
Photo Gallery
Poulton-Le-Fylde FY6 8AY
Butson Blofeld





Alastair Smith T/A Butson Blofeld, 15a Chapel Street, Poulton le Fylde FY6 7BQ
Tel: 01253 894494 | Email: sales@butsonblofeld.co.uk
Properties for Sale by Region | Properties to Let by Region | Cookie Policy | Privacy Policy | Complaints Procedure | Client Money Protection Certificate | Propertymark Conduct & Membership Rules
©
Butson Blofeld. All rights reserved.
Powered by Expert Agent Estate Agent Software
Estate agent websites from Expert Agent
