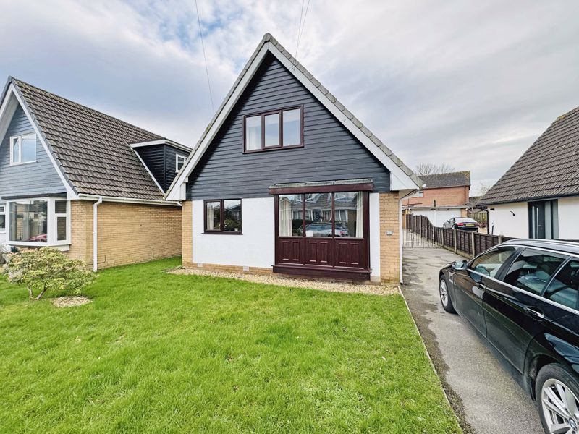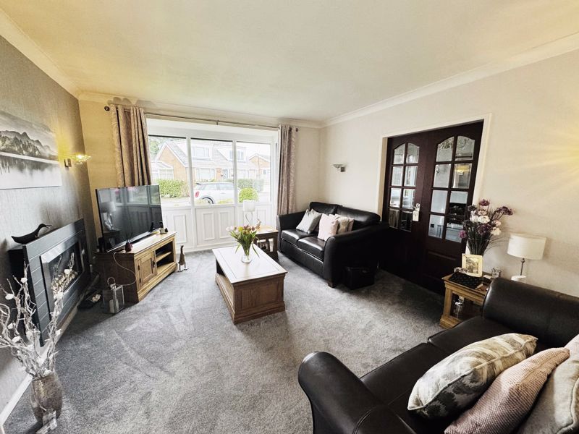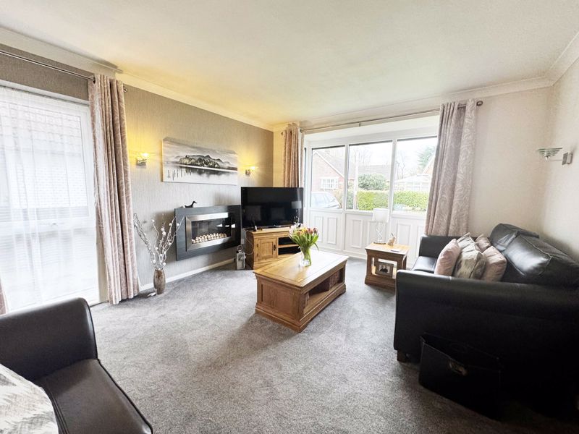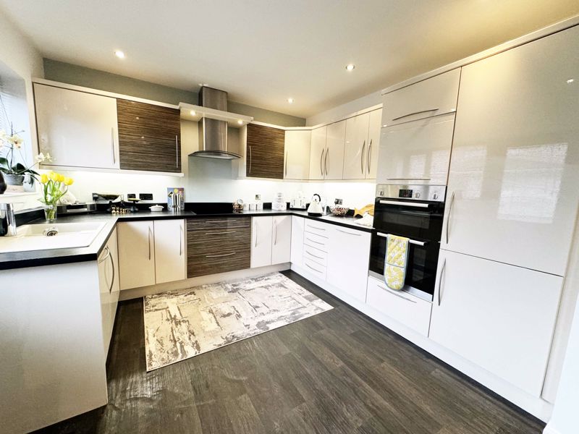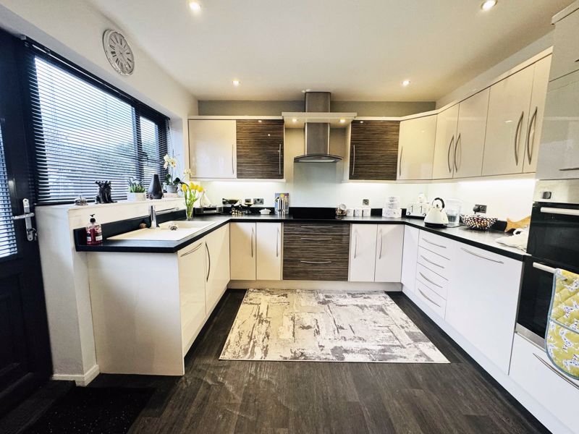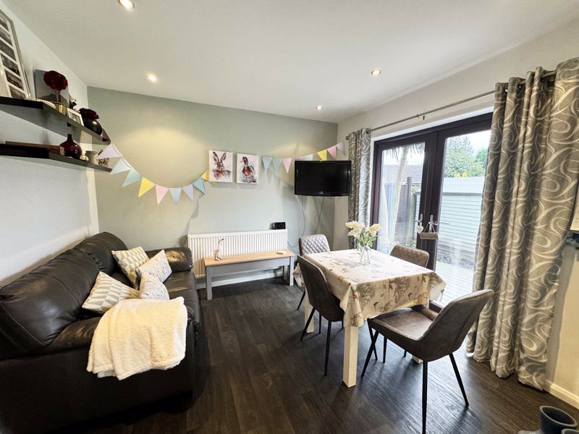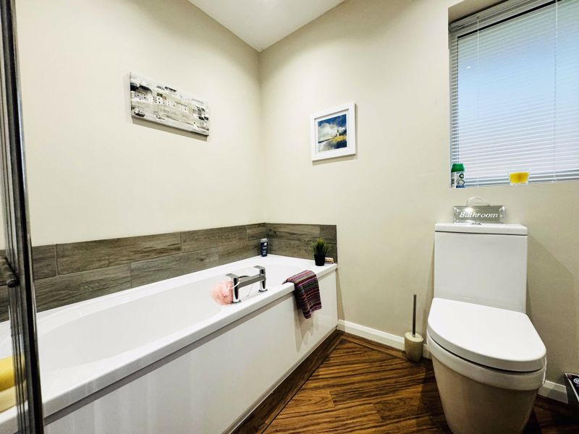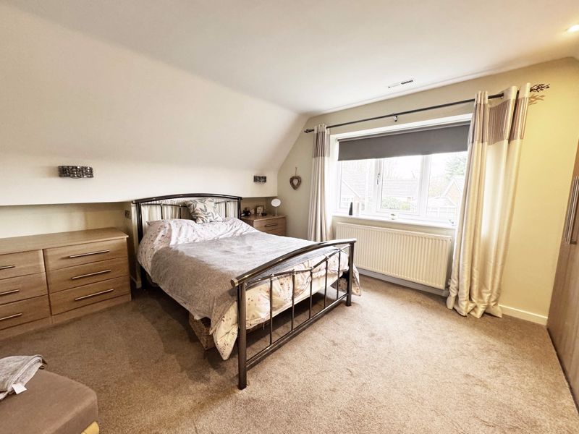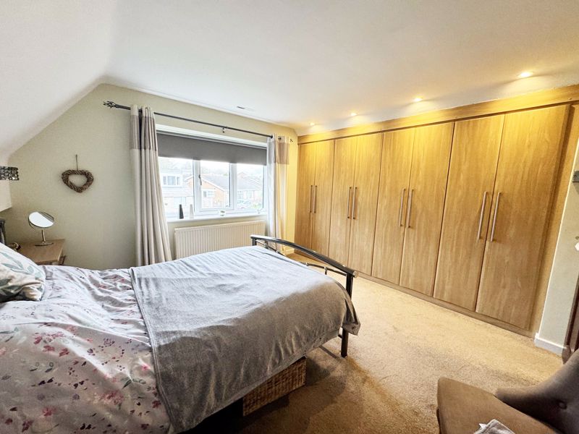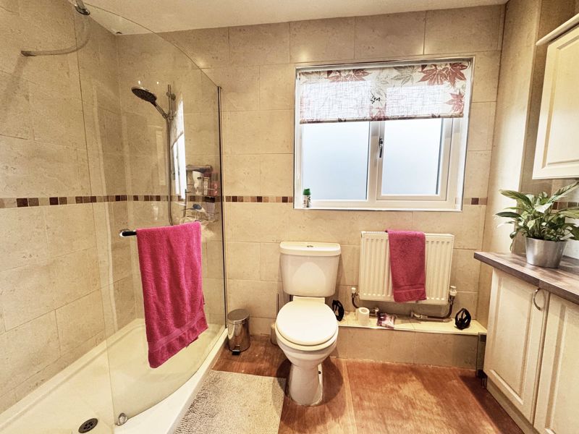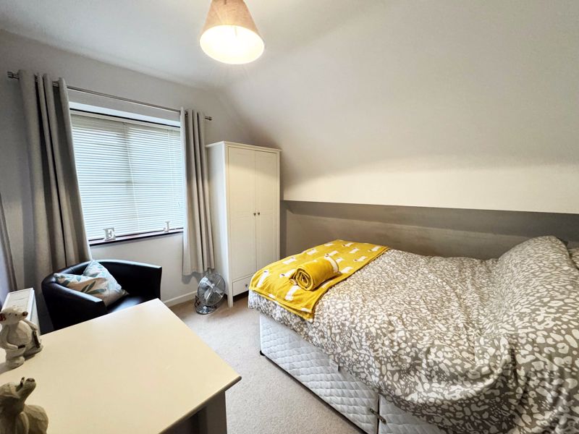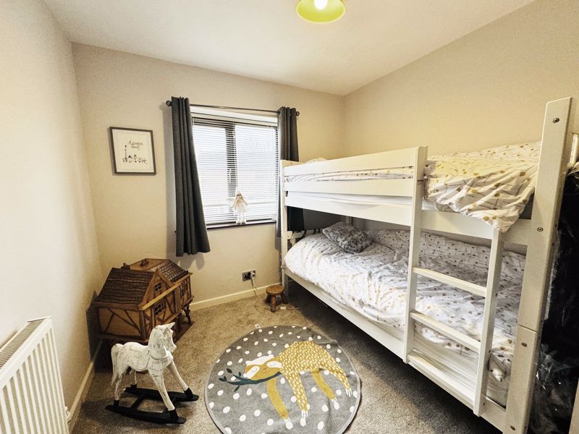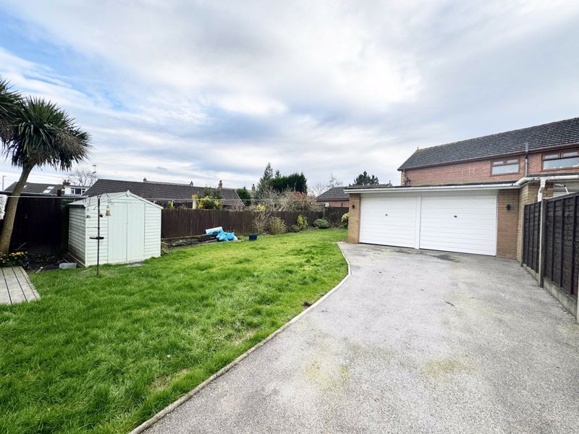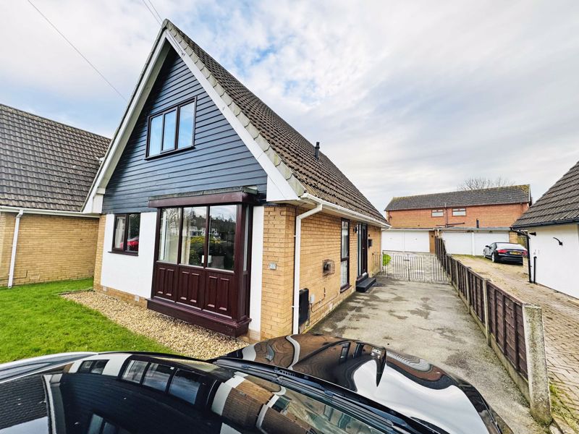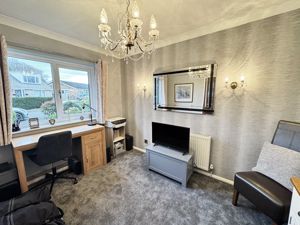Douglas Avenue Stalmine, Poulton-Le-Fylde £365,000
Please enter your starting address in the form input below.
Please refresh the page if trying an alernate address.
- SPACIOUS CHALET STYLE DETACHED HOUSE
- THREE BEDROOMS
- TWO RECEPTION ROOMS
- DINING KITCHEN
- BATHROOM & SHOWER ROOM
- DRIVE PARKING
- DOUBLE GARAGE
- FRONT AND LARGE REAR GARDEN
- EPC TO FOLLOW
SPACIOUS CHALET STYLE DETACHED HOUSE / IDEAL FAMILY HOME………….
THIS PROPERTY PRESENTS A GREAT OPPORTUNITY OFFERING SPACE AND LARGE GARDENS. SITUATED IN A CUL DE SAC POSITION THE ACCOMMODATION HAS BEEN EXTREMELEY WELL MAINTAINED BY THE PRESENT OWNER AND COMES READY TO WALK INTO. THE LAYOUT COMPRISES; TWO RECEPTION ROOMS, DINING KITCHEN AND BATHROOM. THREE BEDROOMS AND SHOWER ROOM. GAS CENTRAL HEATING AND DOUBLE GLAZING. AMPLE DRIVE PARKING, DOUBLE GARAGE, FRONT AND LARGE REAR GARDEN. INTERNAL INSPECTION IS A MUST TO APPRECIATE.
LOCATION: Occupying a very pleasant semi-rural position just off Smithy Lane and Mill Lane. A short drive to Hambleton and Poulton handy for everyday amenities. Nearby are good local School and transport service routes.
STYLE: Detached chalet style house.
CONDITION: Modern fittings and contemporary décor throughout, ready to walk into.
ACCOMMODATION: Comprising, Ground floor; entrance hall with storage cupboard and leading into a good sized lounge with feature wall mounted fire and box bay window, French doors into the sitting room/study. Family bathroom with modern suite. Open plan dining kitchen with a good range of high and low fitted units and integrated appliances and door to rear, the dining area has French doors out to the rear patio and gardens.
The first floor has three good sized bedrooms, one with fitted wardrobes, a modern shower room with large walk in shower, W.C, basin and fitted cupboards.
OUTSIDE: There is a lawned area to the front and tarmac drive to the side leading to the detached double garage and rear garden which is mainly laid to lawn with mature borders and patio area.
SERVICES: All mains services are connected, gas central heating and double-glazing.
TENURE We are advised the tenure of the property is Freehold.
COUNCIL TAX: The property is listed as Council Tax Band D (Wyre Council).
VIEWINGS: By arrangement through the Agent's office.
Rooms
Request A Viewing
Photo Gallery
EPC
No EPC availableFloorplans (Click to Enlarge)
Poulton-Le-Fylde FY6 0NB
Butson Blofeld





Alastair Smith T/A Butson Blofeld, 15a Chapel Street, Poulton le Fylde FY6 7BQ
Tel: 01253 894494 | Email: sales@butsonblofeld.co.uk
Properties for Sale by Region | Properties to Let by Region | Cookie Policy | Privacy Policy | Complaints Procedure | Client Money Protection Certificate | Propertymark Conduct & Membership Rules
©
Butson Blofeld. All rights reserved.
Powered by Expert Agent Estate Agent Software
Estate agent websites from Expert Agent
