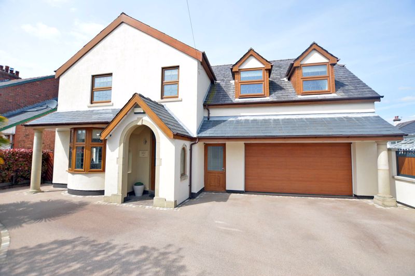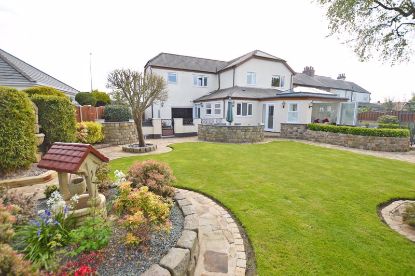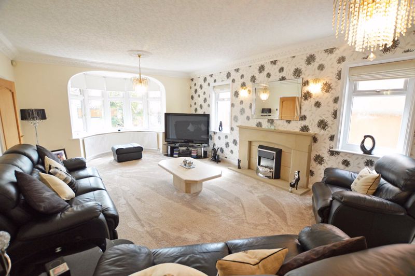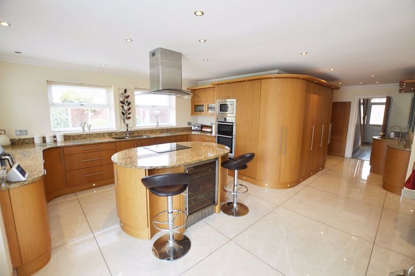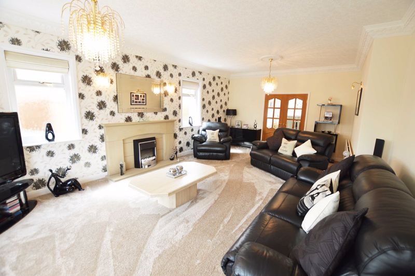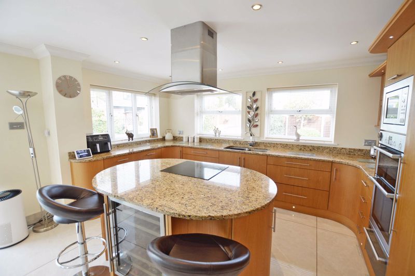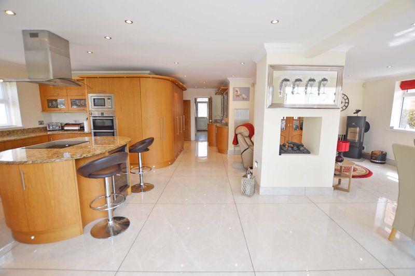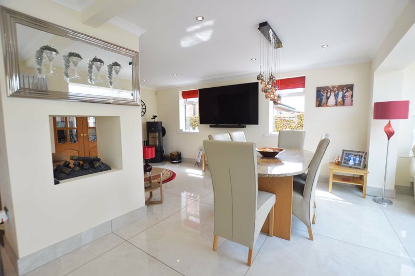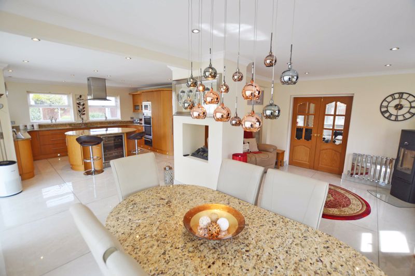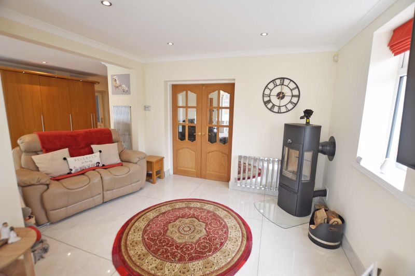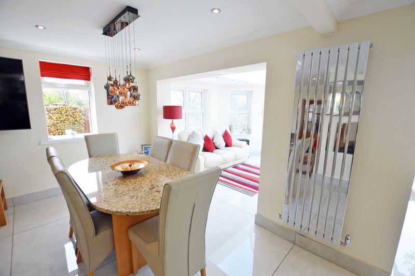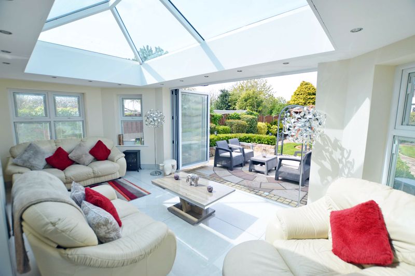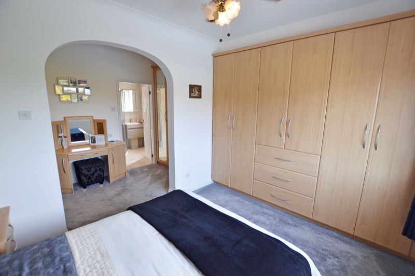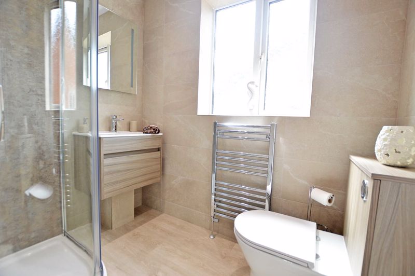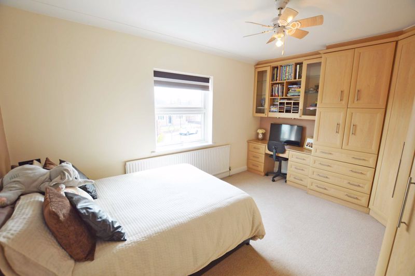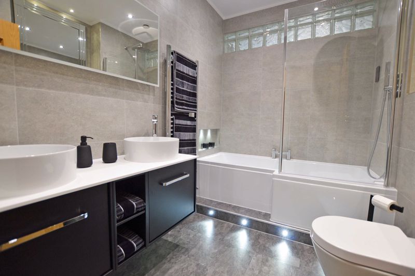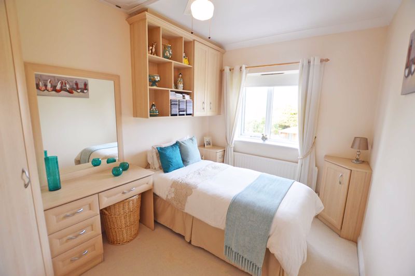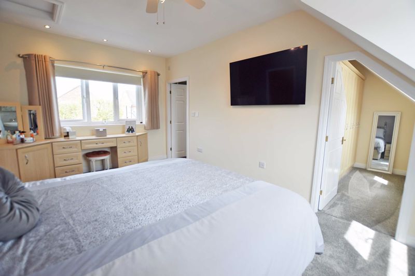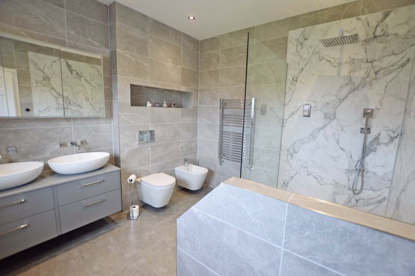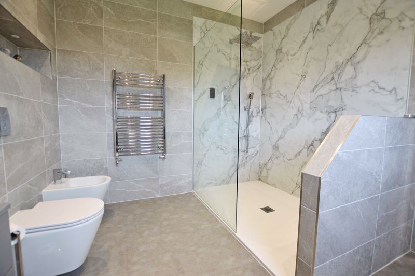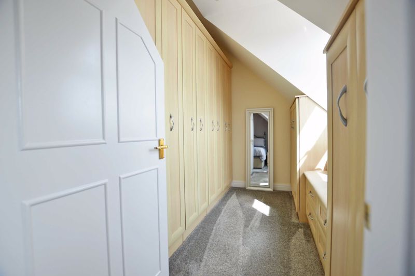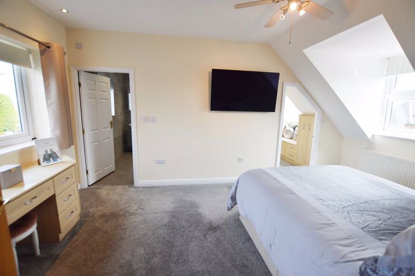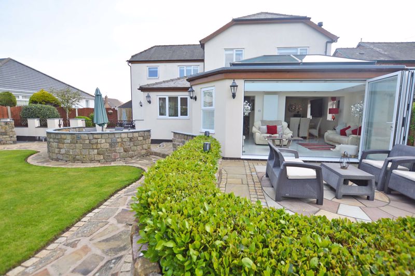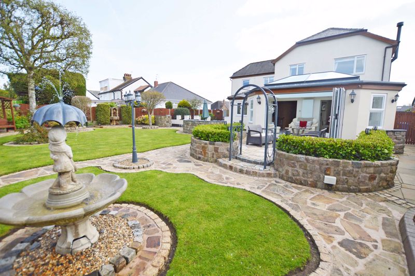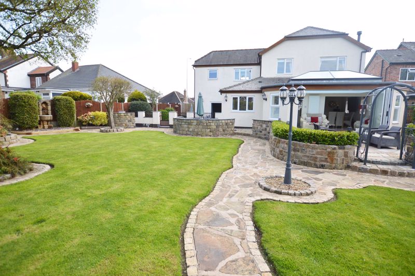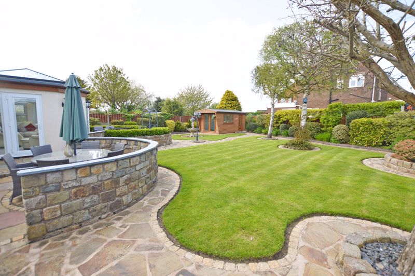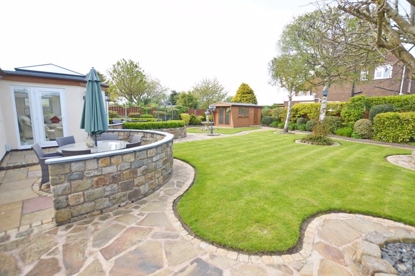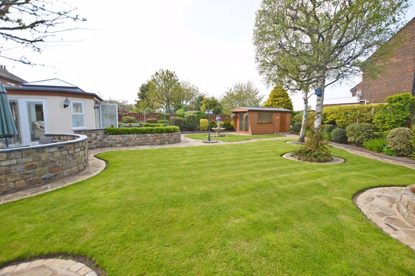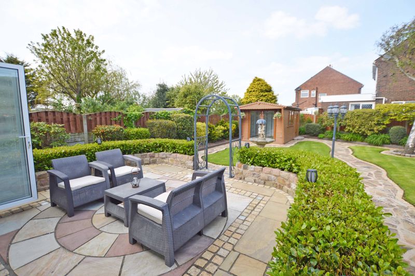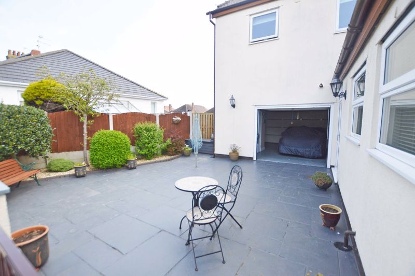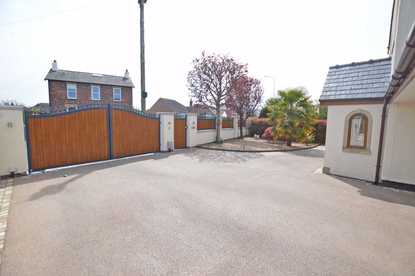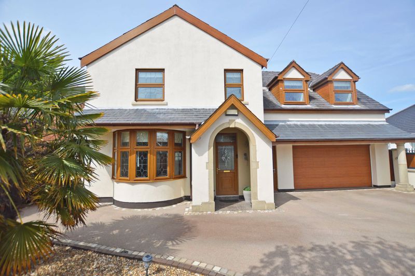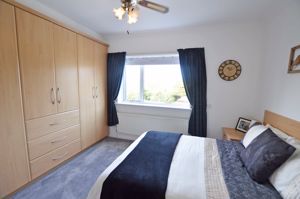Blackpool Old Road, Poulton-Le-Fylde £735,000
Please enter your starting address in the form input below.
Please refresh the page if trying an alernate address.
- Impressive detached family home • Popular residential location.
- Spacious family accommodation • High end specification throughout
- Fabulous, bespoke fitted kitchen. • Family room extension to rear.
- Four double bedrooms plus single • Two en-suite plus family bathroom
- Beautiful orangery • Stunning rear garden.
- Large driveway with double, dual access garage
- EPC - C
- Viewings strictly by telephone appointment.
- NO ONWARD CHAIN
*** PRICED TO SELL*** IMPRESSIVE, EXTENDED FAMILY HOME IN A POPULAR RESIDENTIAL LOCATION FINISHED TO AN EXCEPTIONAL STANDARD
SITUATED ON THE EDGE OF POULTON CENTRE, THIS SURPRISINGLY LARGE DETACHED HOME HAS BEEN RE MODELLED AND EXTENDED TO THE REAR & MUST BE VIEWED TO APPRECIATE THE FULL ACCOMMODATION AND STANDARD ON OFFER. LOCATION WISE, YOU ARE A SHORT STROLL INTO THE TOWN CENTRE WITH A WIDE RANGE OF SHOPPING FACILITIES, RESTAURANTS, TRANSPORT SERVICES AND GOOD SCHOOLS. MOTORWAY ACCESS IS IN EASY REACH AND POULTON TRAIN STATION IS NEARBY, IDEAL FOR ANYONE COMMUTING. THE LAYOUT BRIEFLY INCLUDES; LARGE RECEPTION AREAS WITH OPEN PLAN LIVING, DINING KITCHEN WITH ORANGERY. FIVE BEDROOMS, TWO EN SUITES AND FAMILY BATHROOM. GAS CENTRAL HEATING AND DOUBLE GLAZING INSTALLED. GENEROUS LANDSCAPED AND SECURE GARDENS WITH SUNNY ASPECT AND AMPLE OFF ROAD PARKING WITH DUAL ACCESS GARAGE. NO CHAIN.
Location: Situated in a very convenient position along one of Poulton’s highly sought after roads leading into the town centre. Only a few minutes walk to the shops and restaurants for most and handy for the train station and public transport routes.
Style: A substantial, detached family home.
Condition: Well-presented property offering neutral décor throughout and a high standard of fittings.
Accommodation: Ground floor; External entrance porch and large hallway with cloak room W.C, formal lounge with feature stone fireplace and bay window leading via French doors into the fabulous open plan family room/kitchen.
The bespoke, solid wood fitted kitchen has an extensive range of units, granite worktops, integrated appliances, and central island. A feature living flame open fire separates the kitchen from the sitting room which has a contemporary wood burner though to the dining area. From the dining area there is dual access into the beautiful orangery with lantern ceiling and bifold doors opening to the garden.
First Floor; Landing area with access to the fully tiled family bathroom incorporating wall mounted vanity unit with twin sinks W.C and L shaped shower bath. A double bedroom with fitted wardrobes to the front along with a single bedroom/office. An inner hall leads from the landing to the two rear double bedrooms one with fitted wardrobes, dressing room and fully tiled ensuite shower room. The spacious, main bedroom suite also has a dressing area with fitted wardrobes and fabulous fully tiled ensuite with walk in shower, twin sinks, bidet and W.C.
Outside: This handsome property is set behind remote controlled double gates and wood fencing, large tarmac driveway across the front giving ample parking and access to the double garage. A door to the side of the garage takes you through to the rear porch and access to the exquisite rear garden with its luscious lawns and many stone paved patio areas making it ideal for entertaining. The garage can also be accessed via a rear patio and contains a shower room.
Services: All mains services are connected, gas central heating and double glazing.
Council Tax: The property is listed as Band E (Wyre Borough Council)
Tenure: We are advised the tenure of the property is freehold.
Viewing: Strictly by telephone appointment through the Agent’s office and comes highly advised.
Rooms
Request A Viewing
Photo Gallery
Poulton-Le-Fylde FY6 7RH
Butson Blofeld





Alastair Smith T/A Butson Blofeld, 15a Chapel Street, Poulton le Fylde FY6 7BQ
Tel: 01253 894494 | Email: sales@butsonblofeld.co.uk
Properties for Sale by Region | Properties to Let by Region | Cookie Policy | Privacy Policy | Complaints Procedure | Client Money Protection Certificate | Propertymark Conduct & Membership Rules
©
Butson Blofeld. All rights reserved.
Powered by Expert Agent Estate Agent Software
Estate agent websites from Expert Agent
