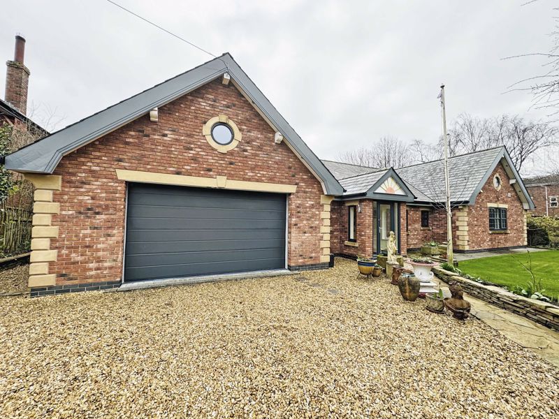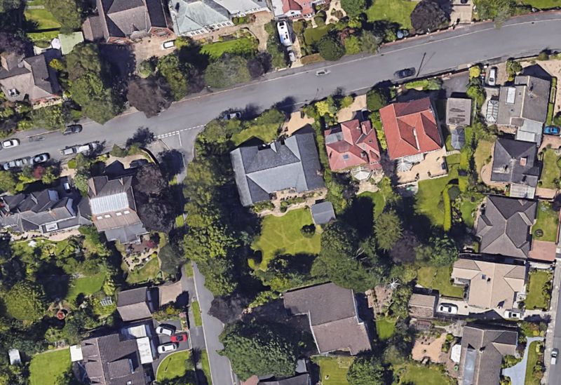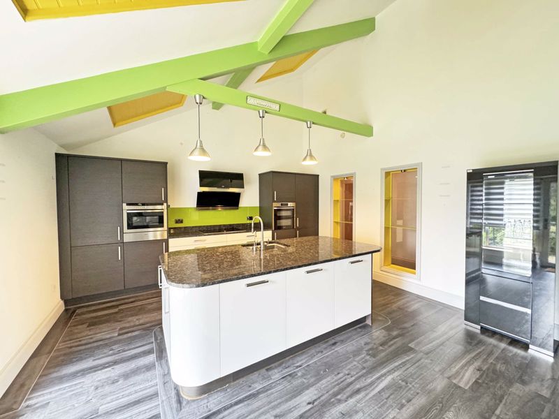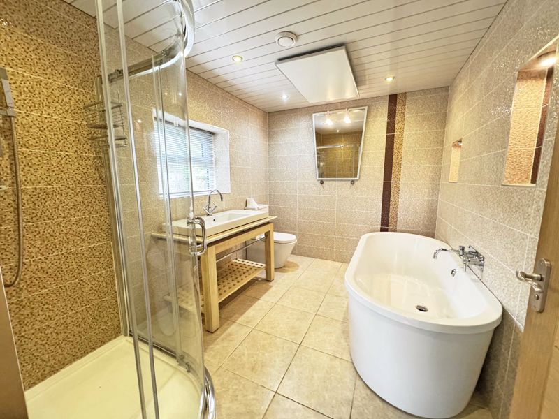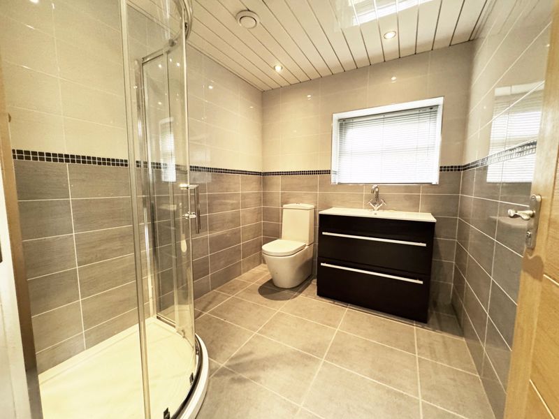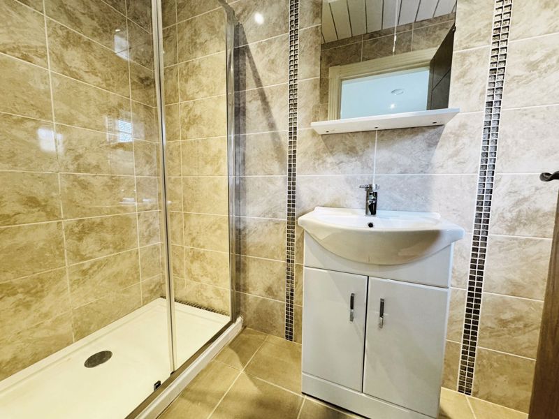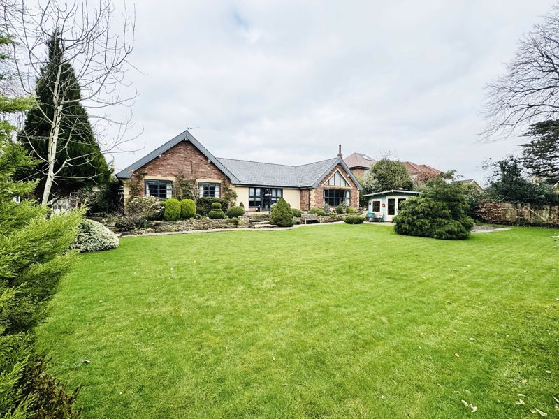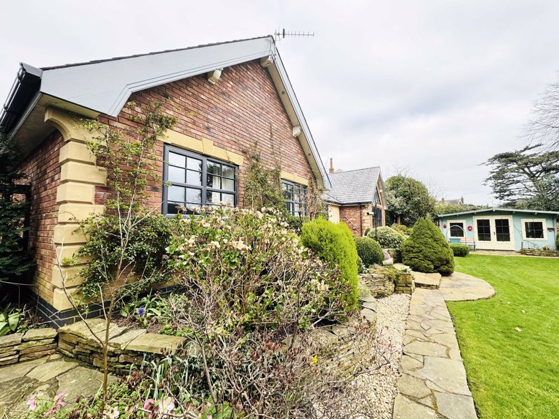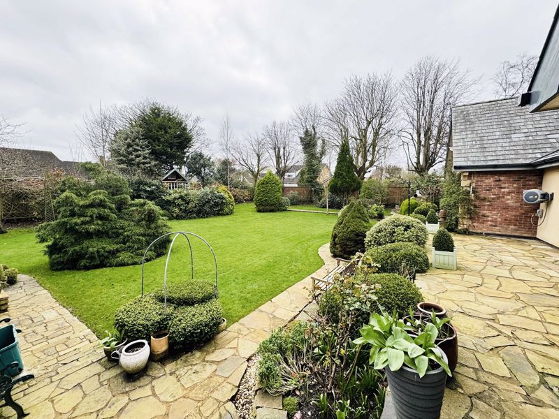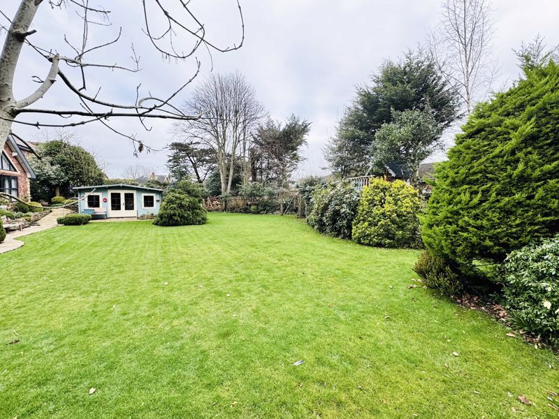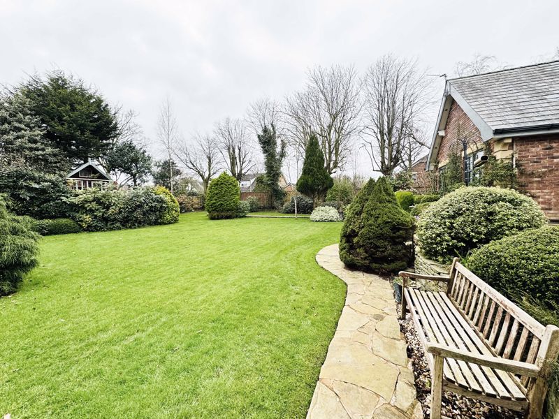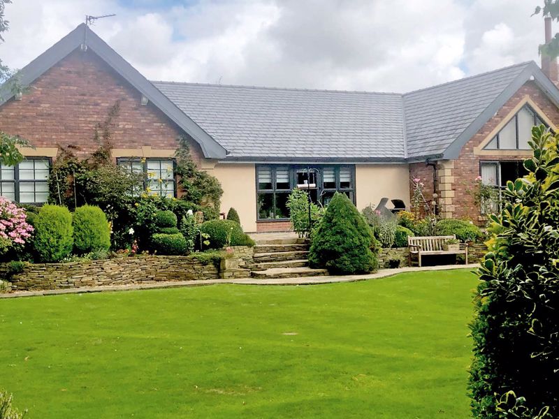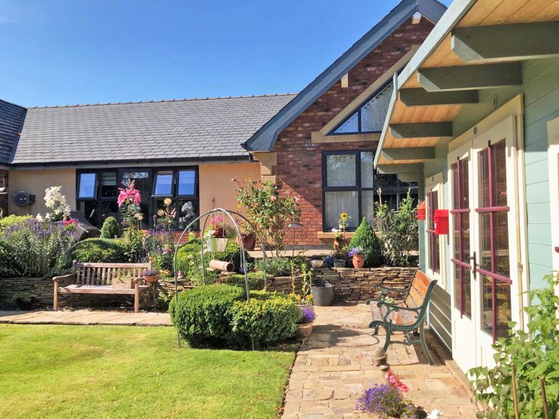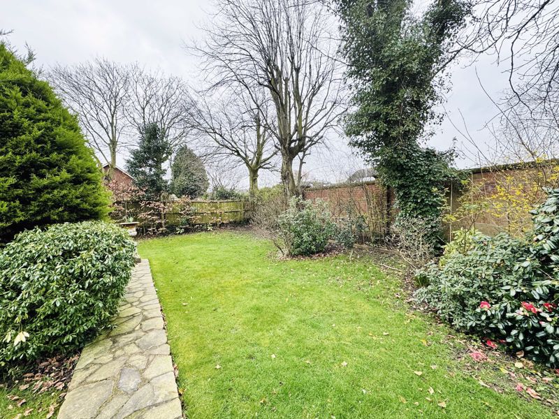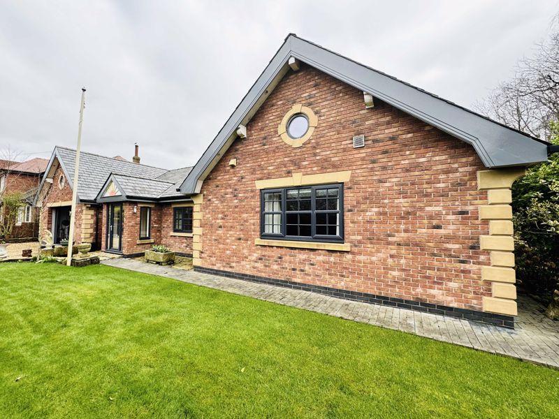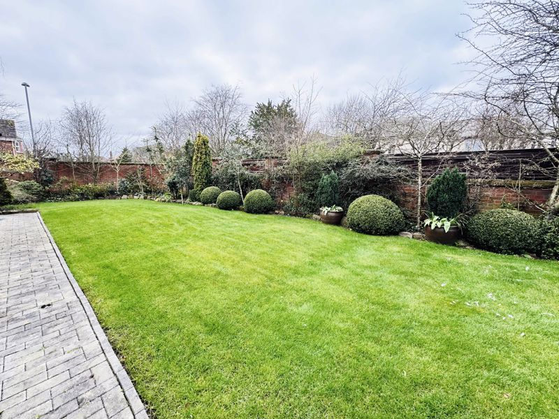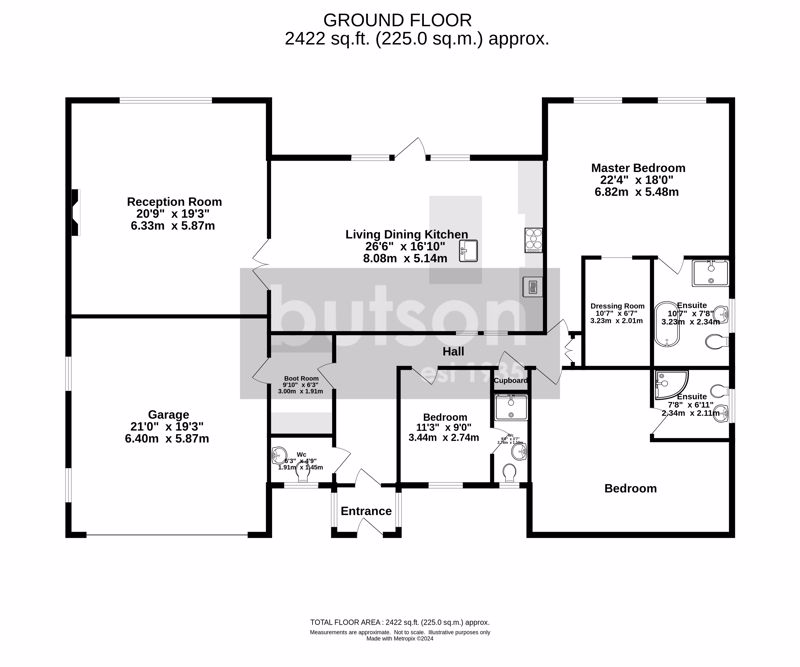Ash Drive, Poulton-Le-Fylde £975,000
Please enter your starting address in the form input below.
Please refresh the page if trying an alernate address.
- LARGE DETACHED TRUE BUNGALOW
- FIRST CLASS RESIDENTIAL LOCATION
- THREE BEDROOMS ALL EN SUITE
- TWO RECEPTION ROOMS
- GARAGE (21' X 19'5")
- LARGE BEAUTIFULLY LANDSCAPED MATURE GARDENS WITH EXTENSIVE PATIO AREA
- PRIVATE BRICK BOUNDARY WALL AND ELECTRIC GATES
- PLANNING PERMISSION PREVIOUSLY GRANTED FOR 2 BED BUNGALOW IN THE BACK GARDEN VIA MORETON DRIVE
- NO CHAIN
- EPC RATING - C
LARGE DETACHED TRUE BUNGALOW IN A 1ST CLASS RESIDENTIAL POSITION………..
SITUATED JUST OFF HARDHORN ROAD AND CARR HEAD LANE THIS VERSATILE AND MOST SPACIOUS DETACHED HOME SITS IN A PROMINENT AND SOUGHT AFTER LOCATION WITH PARTICULARLY ATTRACTIVE PRIVATE GARDENS. BUILT BY THE CURRENT OWNERS TO PROVIDE SPACIOUS LIVING ALL ON ONE LEVEL IN A PRIVATE AND SECURE SETTING. THE ACCOMMODATION BRIEFLY COMPRISES; THREE GOOD BEDROOMS ALL WITH EN SUITE W.C, LARGE OPEN PLAN LIVING KITCHEN WITH VAULTED CEILING AND LARGE RECEPTION ROOM WITH VALUTED CEILING. LARGE SURROUNDING GARDENS AND INTEGRAL GARAGE. NO CHAIN, A MUST VIEW. PLANNING PERMISSION HAS PREVIOUSLY BEEN GRANTED FOR A 2 BEDROOM BUNGALOW IN THE BACK GARDEN ACCESSED VIA MORETON DRIVE.
LOCATION: Occupying a much sought after position at the corner of Ash Drive and Moreton Drive (SAT NAV FY6 8DZ). Within easy walking distance of Poulton centre and all it’s amenities.
STYLE: Large, detached true bungalow built approximately 12 years ago.
ACCOMMODATION: Entrance porch and hallway with cloak room W.C. Integral access to the garage with boot room. Living dining kitchen with feature vaulted ceiling and French doors out to the gardens. Light and airy reception room situated at the back of the property, inset feature wood burning stove, vaulted ceilings and floor to ceiling windows. Master bedroom suite including walk in wardrobe and bathroom en suite. Bedroom two with en suite shower and bedroom three with en suite shower.
OUTSIDE: Outstanding plot and mature gardens are to be found at the property set behind a private, brick built boundary wall. The front is accessed via electronic gates leading to the garage (21’ x 19’5) with stone chipping driveway and paths. Lawn area and shaped borders. In the south facing rear garden there is an extensive patio area adjacent to the property and beautifully landscaped and manicured gardens with lawns, stocked seasonal borders with a range of shrubs, bushes and established trees.
SERVICES: All mains services are connected, gas central heating with underfloor heating, insulation installed to require minimal heating throughout the year and UPVC double-glazing.
COUNCIL TAX: The property is listed as Council Tax Band G. (Wyre Borough Council).
TENURE: We are advised the tenure of the property is freehold.
VIEWING: By appointment through the agents office.
NB: Planning permission has previously been granted for a 2 bedroom bungalow in the back garden accessed via Moreton Drive.
Rooms
Photo Gallery
Poulton-Le-Fylde FY6 8DZ
Butson real estate and lettings





Alastair Smith T/A Butson Blofeld, 15a Chapel Street, Poulton le Fylde FY6 7BQ
Tel: 01253 894494 | Email: sales@butsonblofeld.co.uk
Properties for Sale by Region | Properties to Let by Region | Cookie Policy | Privacy Policy | Complaints Procedure | Client Money Protection Certificate | Propertymark Conduct & Membership Rules
©
Butson Blofeld. All rights reserved.
Powered by Expert Agent Estate Agent Software
Estate agent websites from Expert Agent

